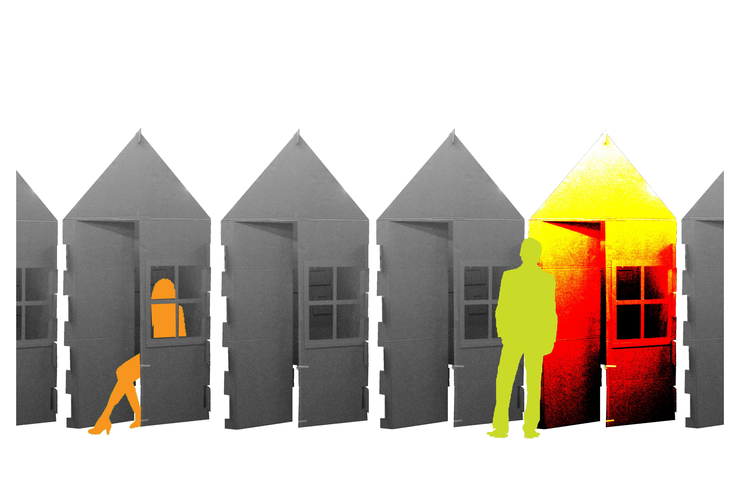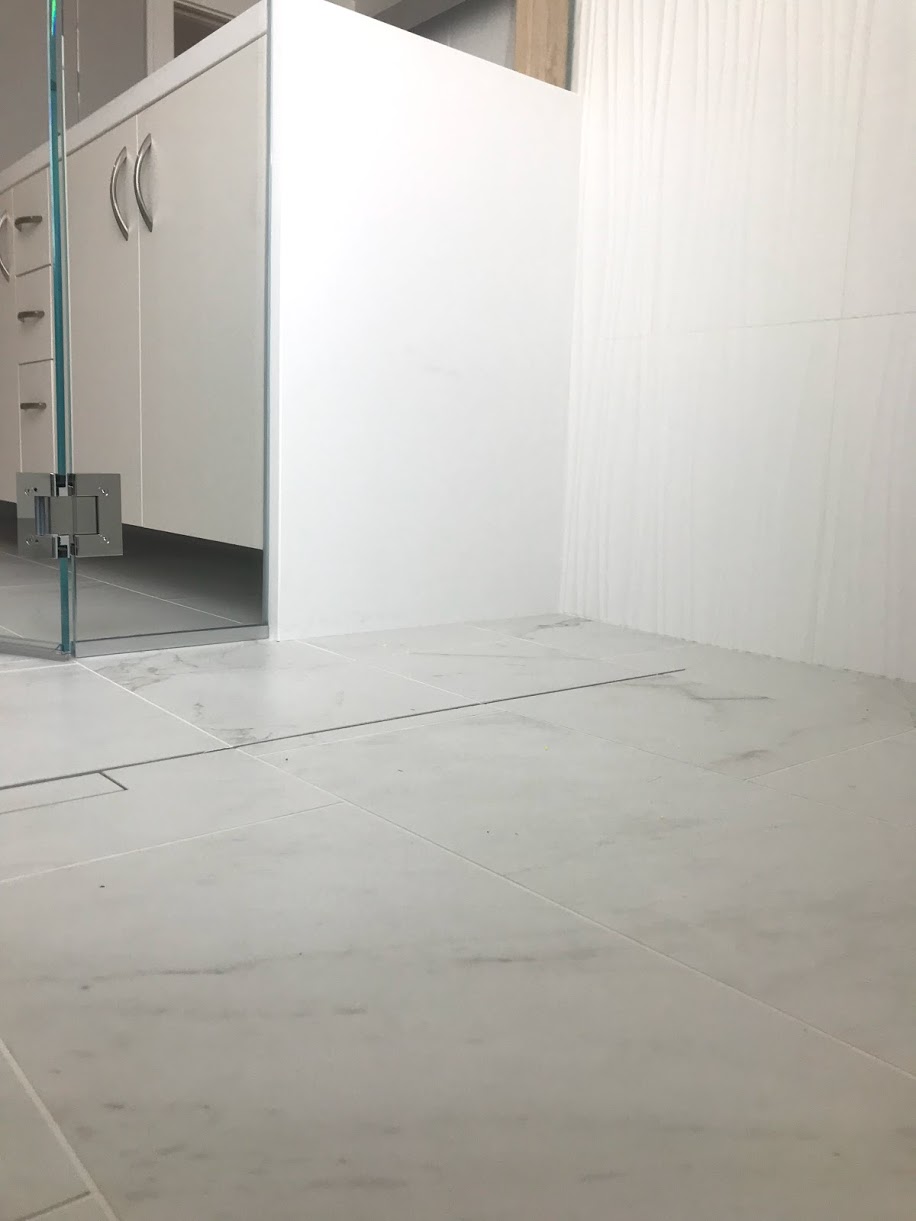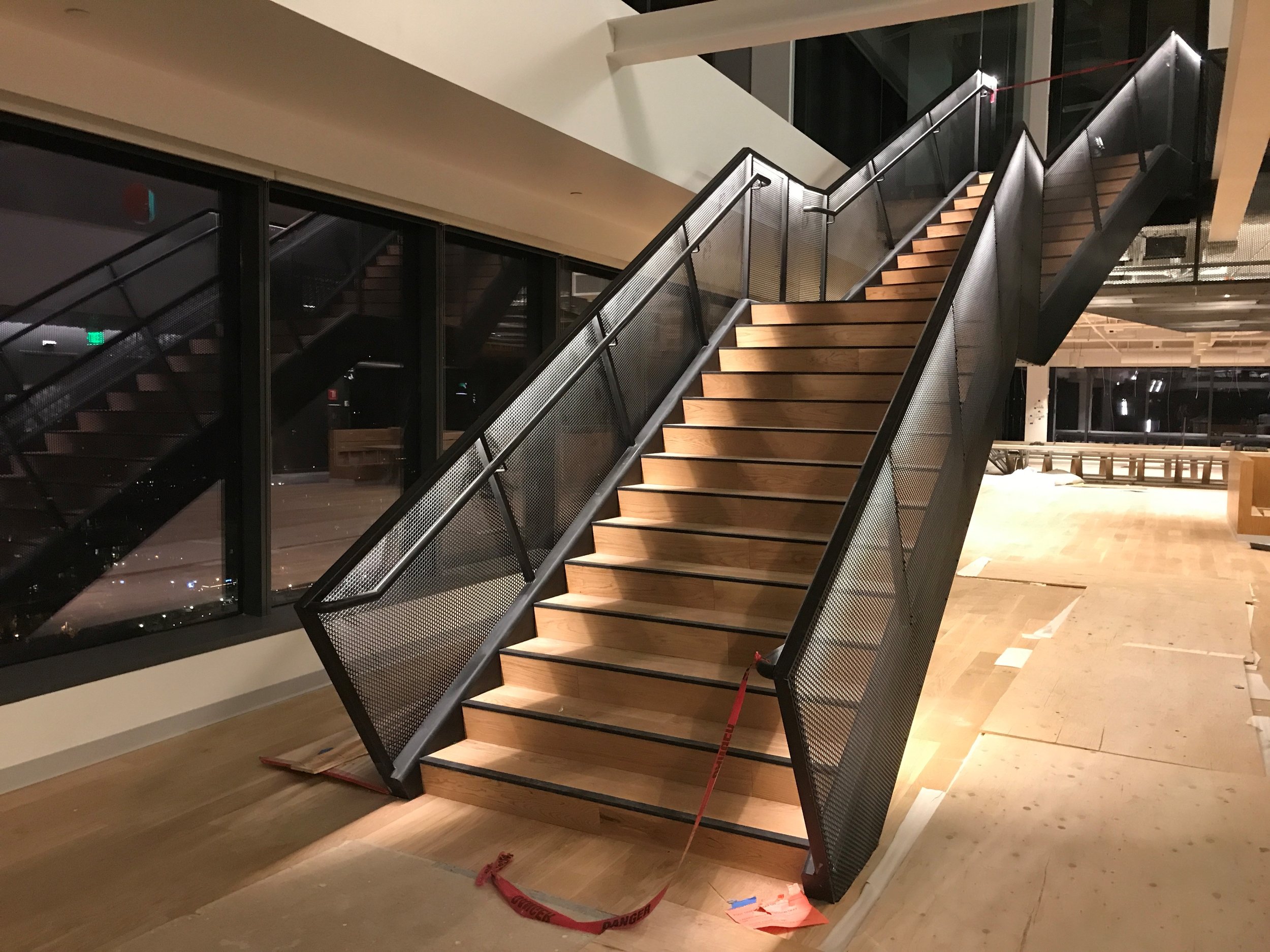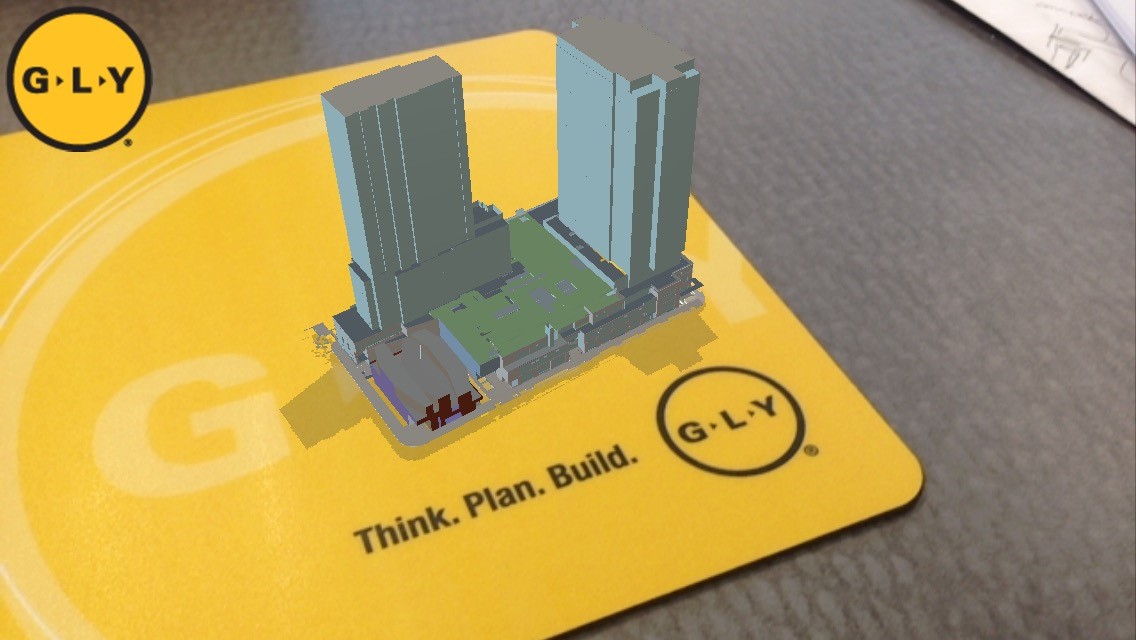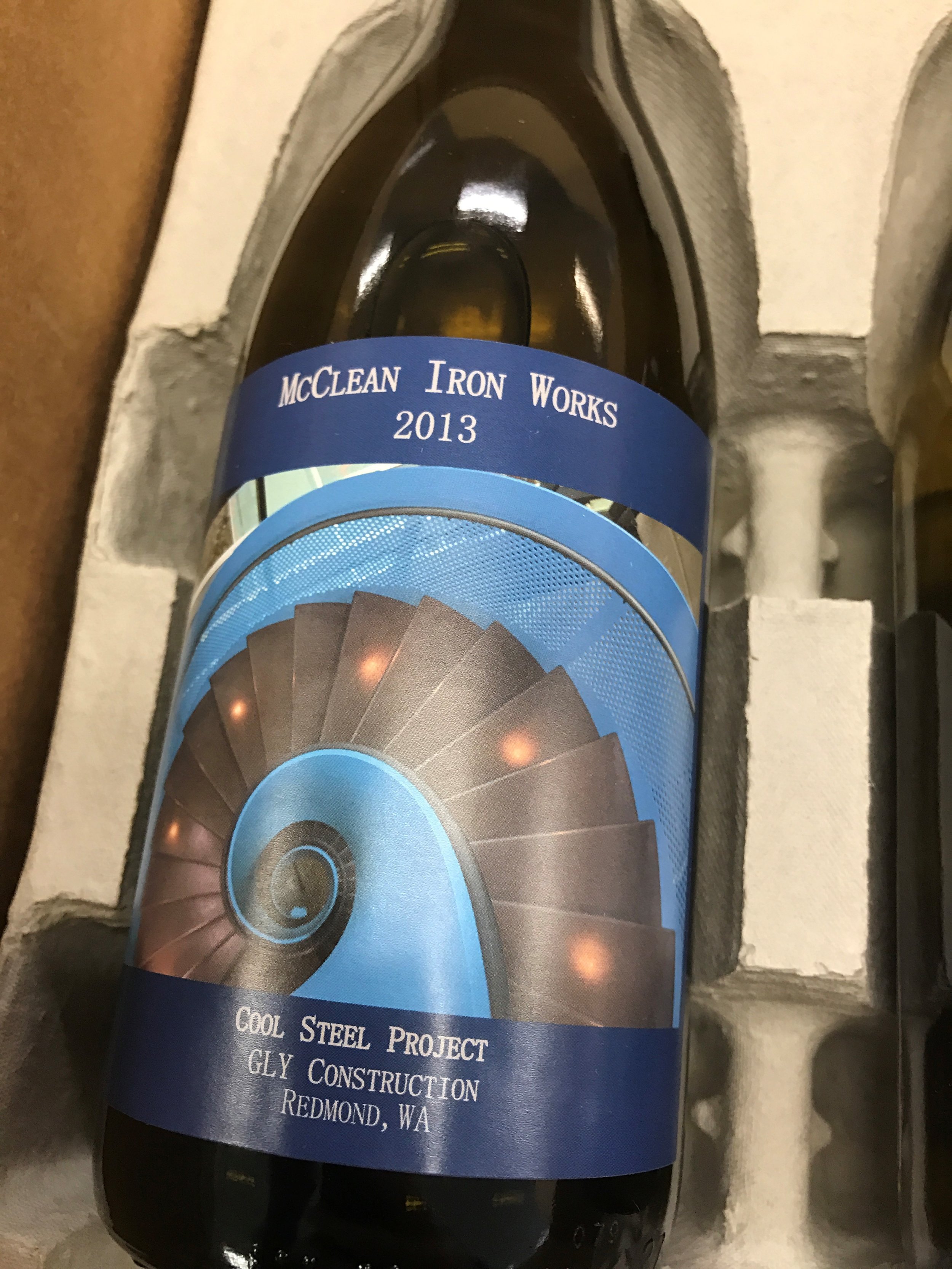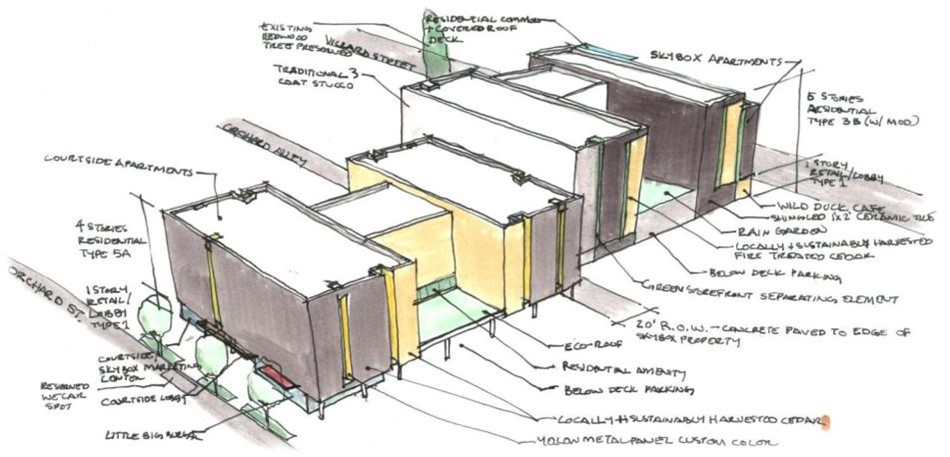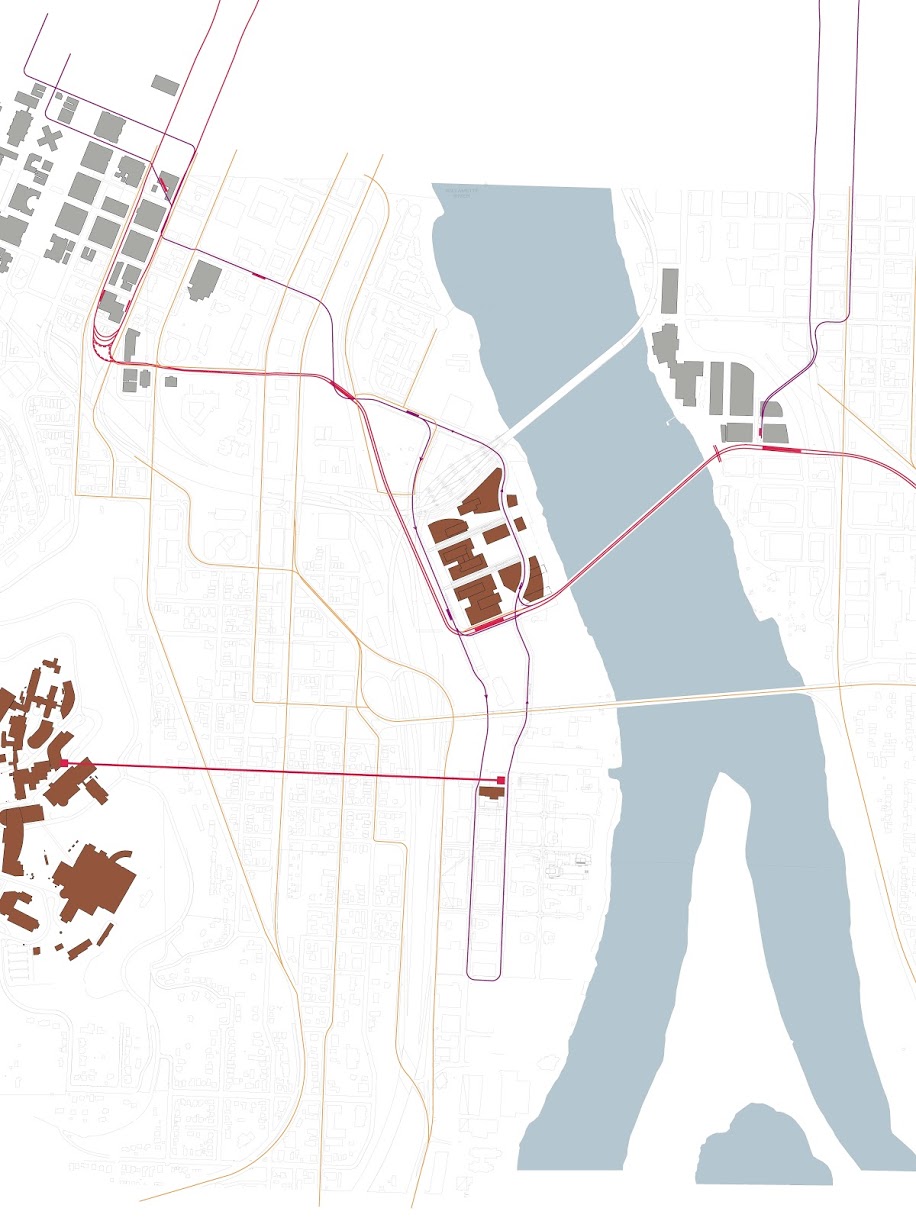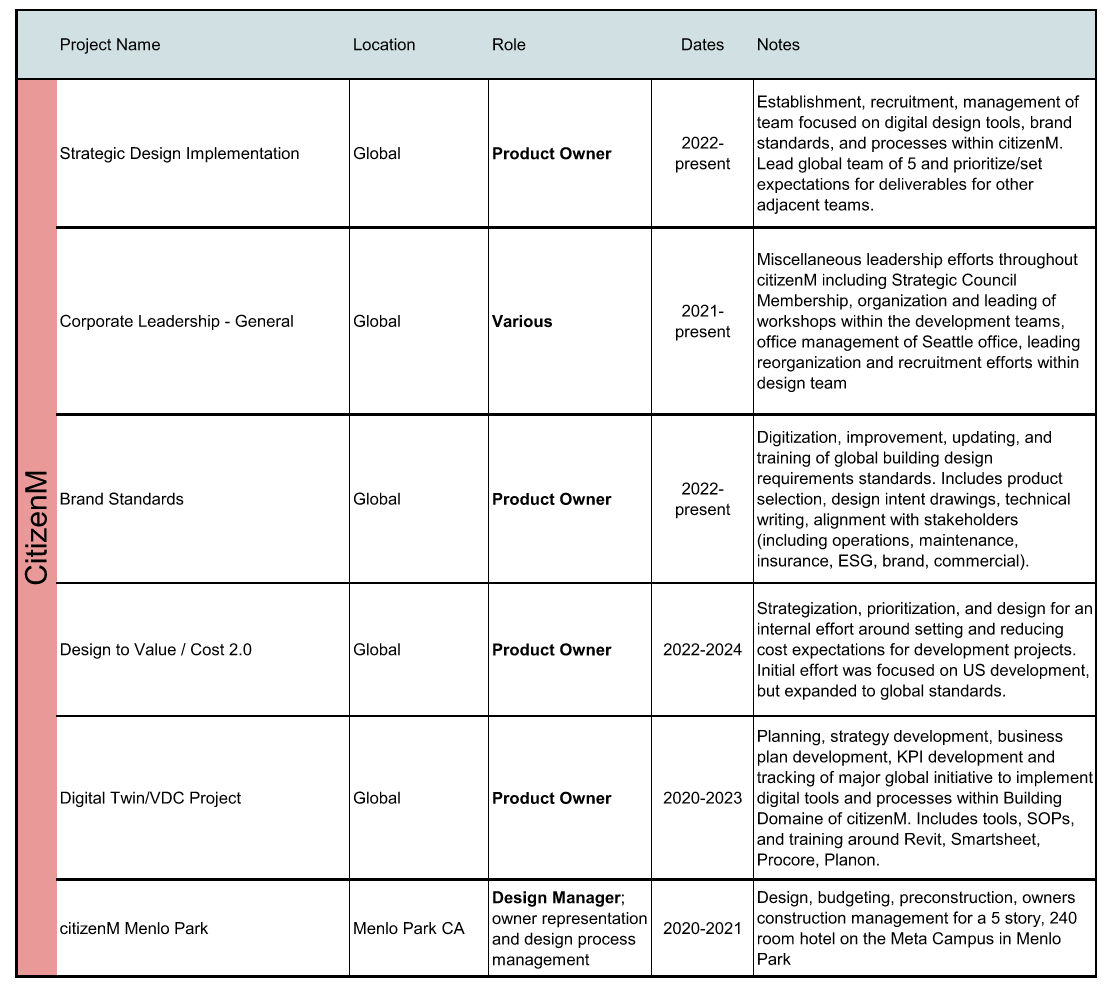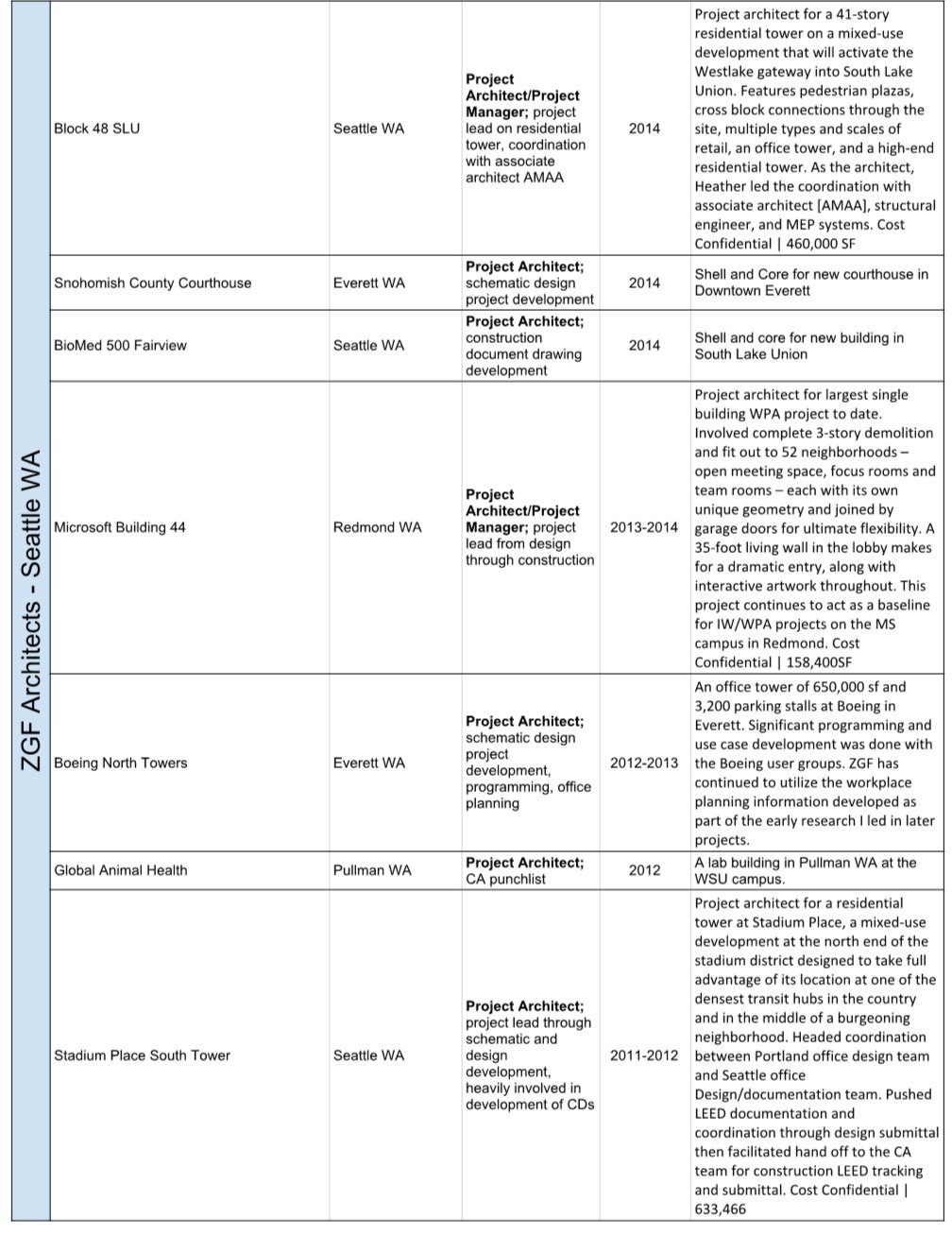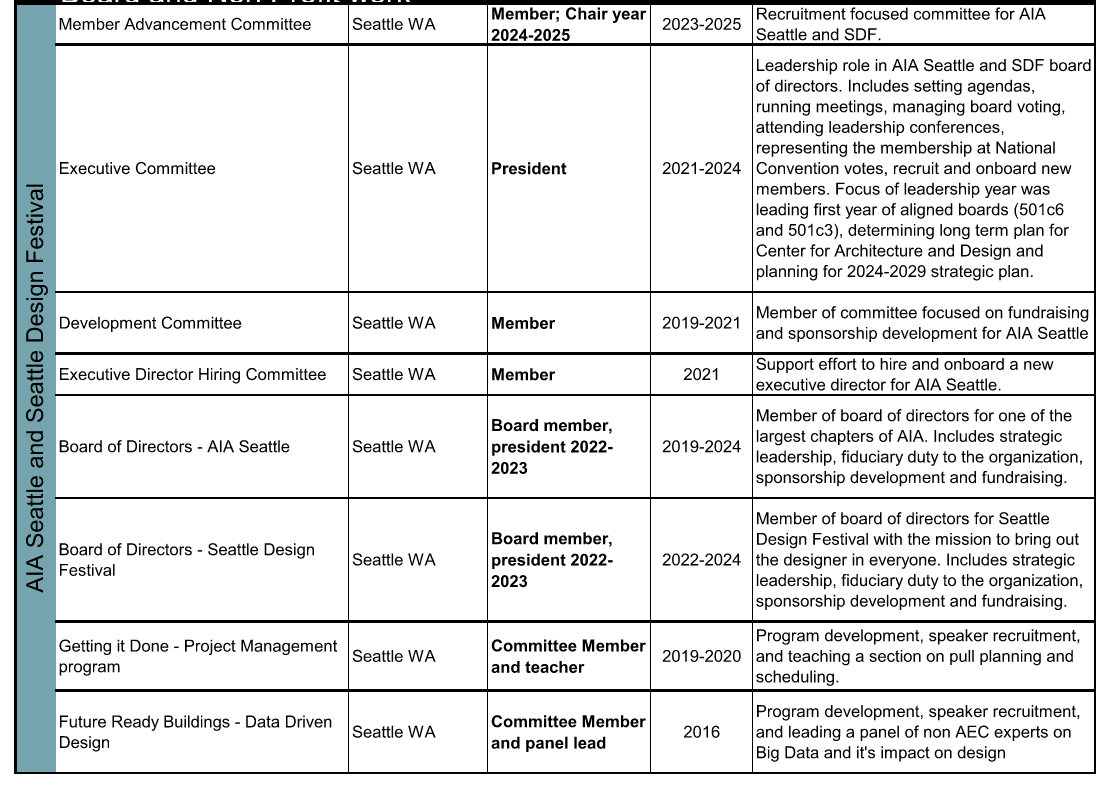P is for Projects
Below are some highlighted key projects. A more complete project CV is available here. You can view my resume here.
citizenM Brand Standards
Head of SDI for citizenM
2022-present
$8 million + in value capture
Digitization, improvement, updating, and training of global building design requirements standards. Includes product selection, design intent drawings, technical writing, alignment with stakeholders (including operations, maintenance, insurance, ESG, brand, commercial).
Overlake Hospital futureCARE
Design Manager for GLY
2016-2020
$250 million campus renewal project
Preconstruction and construction for a multi-phased, six-year redevelopment of Overlake’s campus – expanding and modernizing its facilities to sharpen its competitive edge in the healthcare market. The most notable addition on campus is a five-story East Tower housing a new Childbirth Center, two levels of private patient rooms, lab, pharmacy, and all the required complex systems and infrastructure.
318,040 SF
Condo Renovation
Designer/Architect for GLY
2016-2017
Condo renovation for a private client. Included significant reworking of casework, refreshing finishes throughout, updated lighting.
Technology Client Tenant Improvement
Design Manager for GLY
2016-2017
7 story tenant improvement for technology client in Bellevue
New corporate headquarters for a large tech company occupy seven floors in the Lincoln Square Expansion south tower and features hardware labs, conference rooms, classrooms, audio editing suites, a large cafeteria with additional kitchenettes on each foor, a gym, yoga studio, massage suite, and barbershop. Scope called for a feature communicating stair between levels 14 and 16, requiring two foors of large slab removal, as well as switchback stairs connecting levels 11 to 14 and 16 to 19. $20M | 175,000 SF
Lincoln Square Expansion
Design Engineer for GLY
2014-2017
Mixed use, two tower development in downtown Bellevue
Integrated Design Engineer. Modeling self perform work, coordinating design documents with field drawings, QA/QC, 4d modeling, gamification, visualization.
LSE is a mixed use project that will contain retail, office, hotel and rentable residential units. The 1.5 million square foot expansion includes a new 31-story tower with 700,000 square feet of office space and a 42-story hotel and residential tower.
Both towers will sit atop a three-level podium with 175,000 square feet of retail, entertainment, and dining space and a 6-level below grade parking garage. The office tower is slated for completion in 2016 with the balance of the project to finish in 2017. Targeting LEED Silver | Cost confidential | 1.5M SF
Block 48 SLU
Project Architect, ZGF
2013-2014
Project architect for a 41-story residential tower on a mixed-use development that will activate the Westlake gateway into South Lake Union. Features pedestrian plazas, cross block connections through the site, multiple types and scales of retail, an office tower, and a high-end residential tower.
As the project architect, I led the coordination with associate architect [AMAA], structural engineer, and MEP systems.
Cost Confidential | 460,000 SF
Microsoft Building 44 WPA
Project Architect, ZGF
2013-2014
3 story, 150,000 sf tenant improvement for Microsoft Campus
Project architect for largest single building WPA project to date. Involved complete 3-story demolition and fit out to 52 neighborhoods – open meeting space, focus rooms and team rooms – each with its own unique geometry and joined by garage doors for ultimate flexibility. A 35-foot living wall in the lobby makes for a dramatic entry, along with interactive artwork throughout.
As project architect, I led the design team through programming, design, documentation, and construction. Cost confidential | 158,400 SF
South Tower North Lot
Project Architect, ZGF
2011-2012
240’ residential tower as part of the North Lot development
Project architect for a residential tower at Stadium Place, a mixed-use development at the north end of the stadium district designed to take full advantage of its location at one of the densest transit hubs in the country and in the middle of a burgeoning neighborhood. Headed coordination between Portland office design team and Seattle office Design/documentation team. Pushed LEED documentation and coordination through design submittal then facilitated hand off to the CA team for construction LEED tracking and submittal. Cost Confidential | 633,466
Skybox and Courtside Apartments
Project Architect, ZGF
2009-2011
5-over-1 and 4-over-1 fast track, mid rise, high density, student housing in Eugene OR.
Project Architect for 2 Mid-rise, high density, fast track, low budget, wood frame, sustainable, student housing in Eugene.
Courtside - A 5 story, 60,000 SF multi-family residential building in Eugene. LEED Gold. Proejct led by Gene Sandoval and Larry Bruton.
Skybox - A 6 story, 95,000 SF multi-family apartment building in Eugene. LEED Gold. Led by Gene Sandoval and Larry Bruton.
LEED Project Administrator, assistant project manager and team coordinator, planning, primary client contact.
4 Corners Master Plans
Designer for ZGF
A series of master plans connecting the OHSU and OMSI districts across the Willamette River in coordination with Perkins&Will and Trimet. Involved in urban design and graphics work with ZGF.
