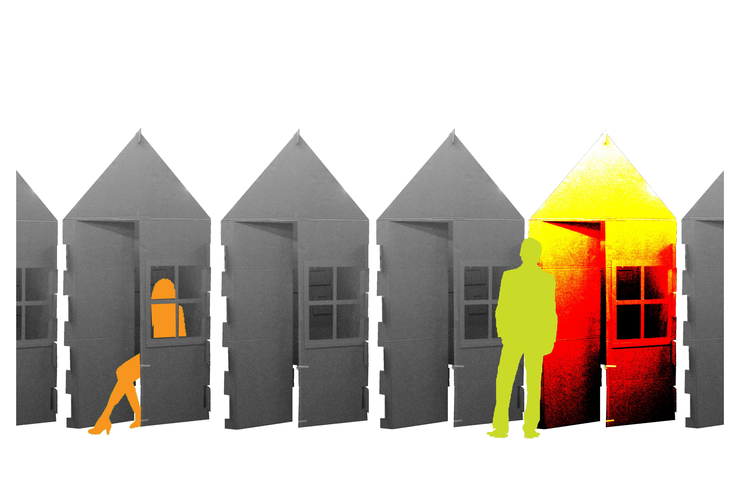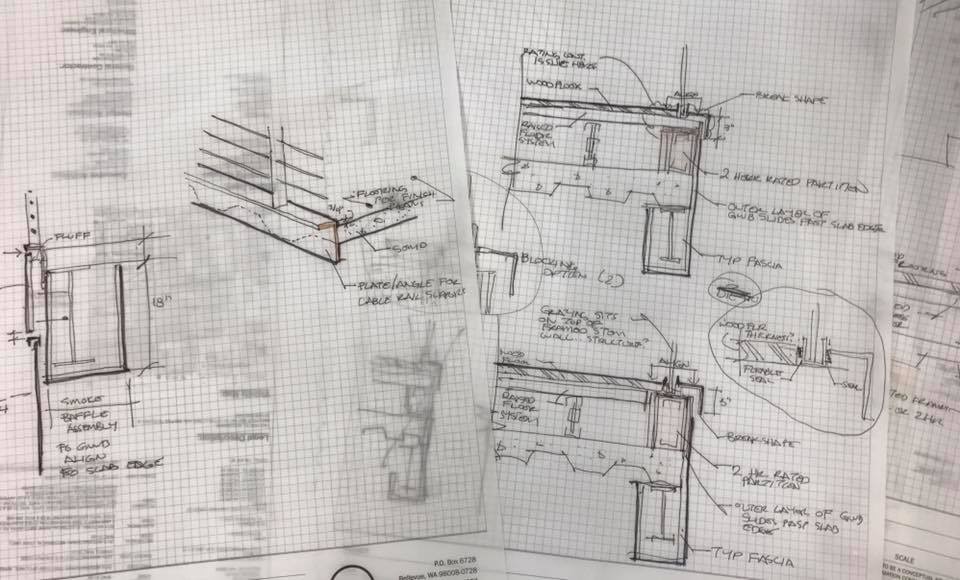
While 3d modeling and tools provide the incredible ability to visualize and coordinate buildings, sometimes nothing helps to cement the understanding of a problem then drawing it out by hand.
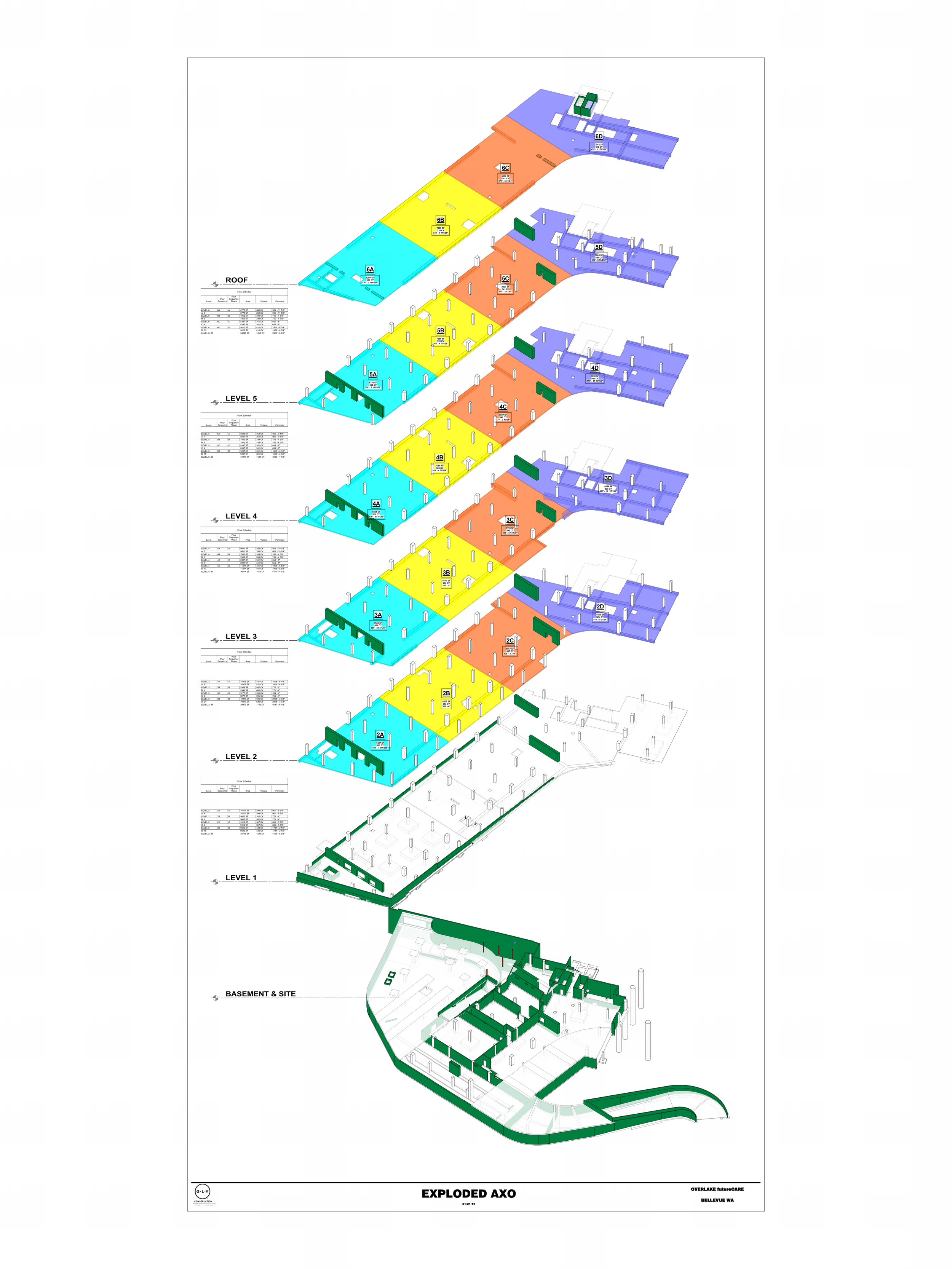
Sequence diagrams of the concrete pours are made for each project. This allows communication with the internal and external team members so we can track when decisions need to be made, when material needs to be on site, and how the project is progressing.
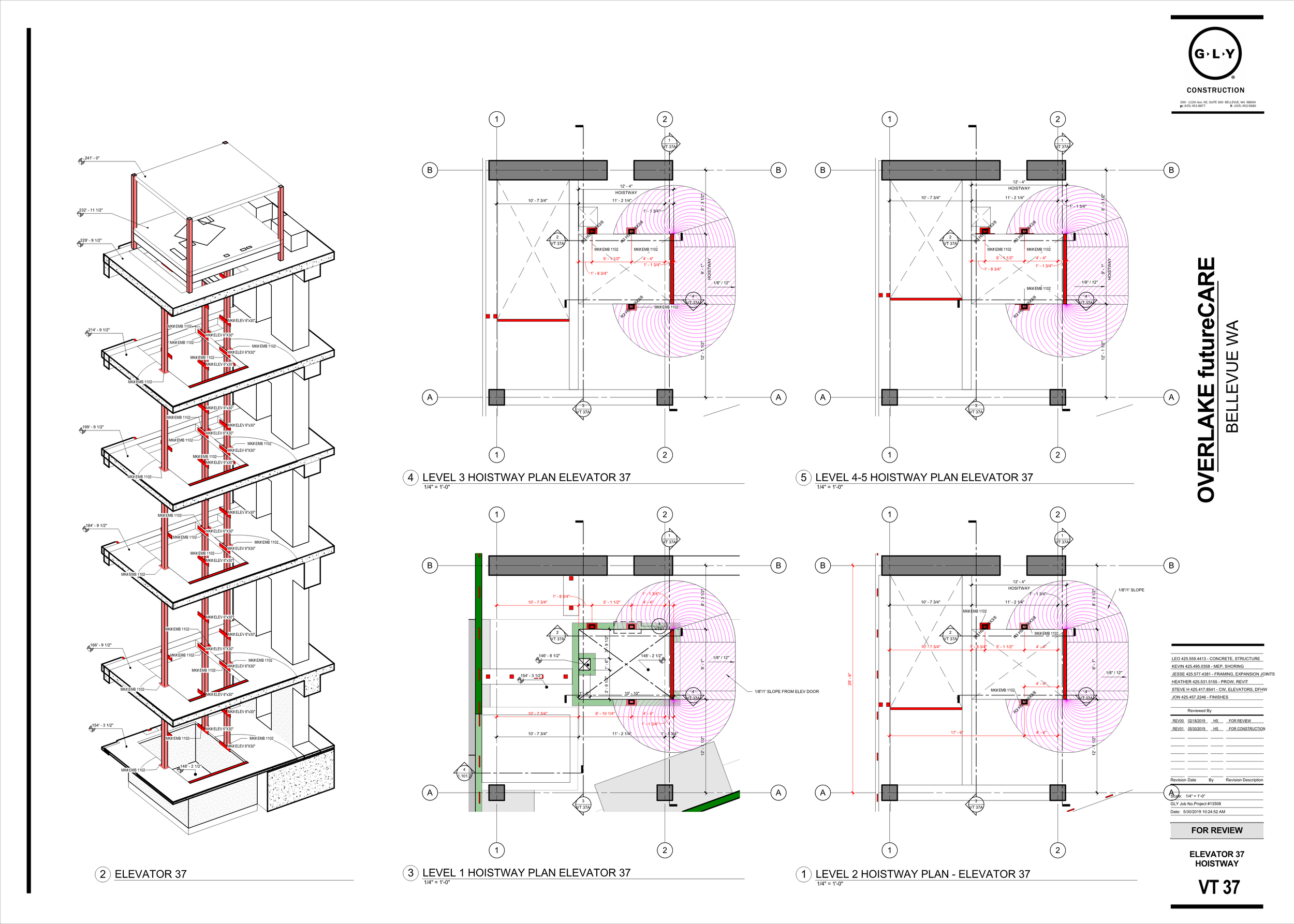
Preconstruction and construction for a multi-phased, six-year redevelopment of Overlake’s campus – expanding and modernizing its facilities to sharpen its competitive edge in the healthcare market. The most notable addition on campus is a five-story East Tower housing a new Childbirth Center, two levels of private patient rooms, lab, pharmacy, and all the required complex systems and infrastructure.
318,040 SF
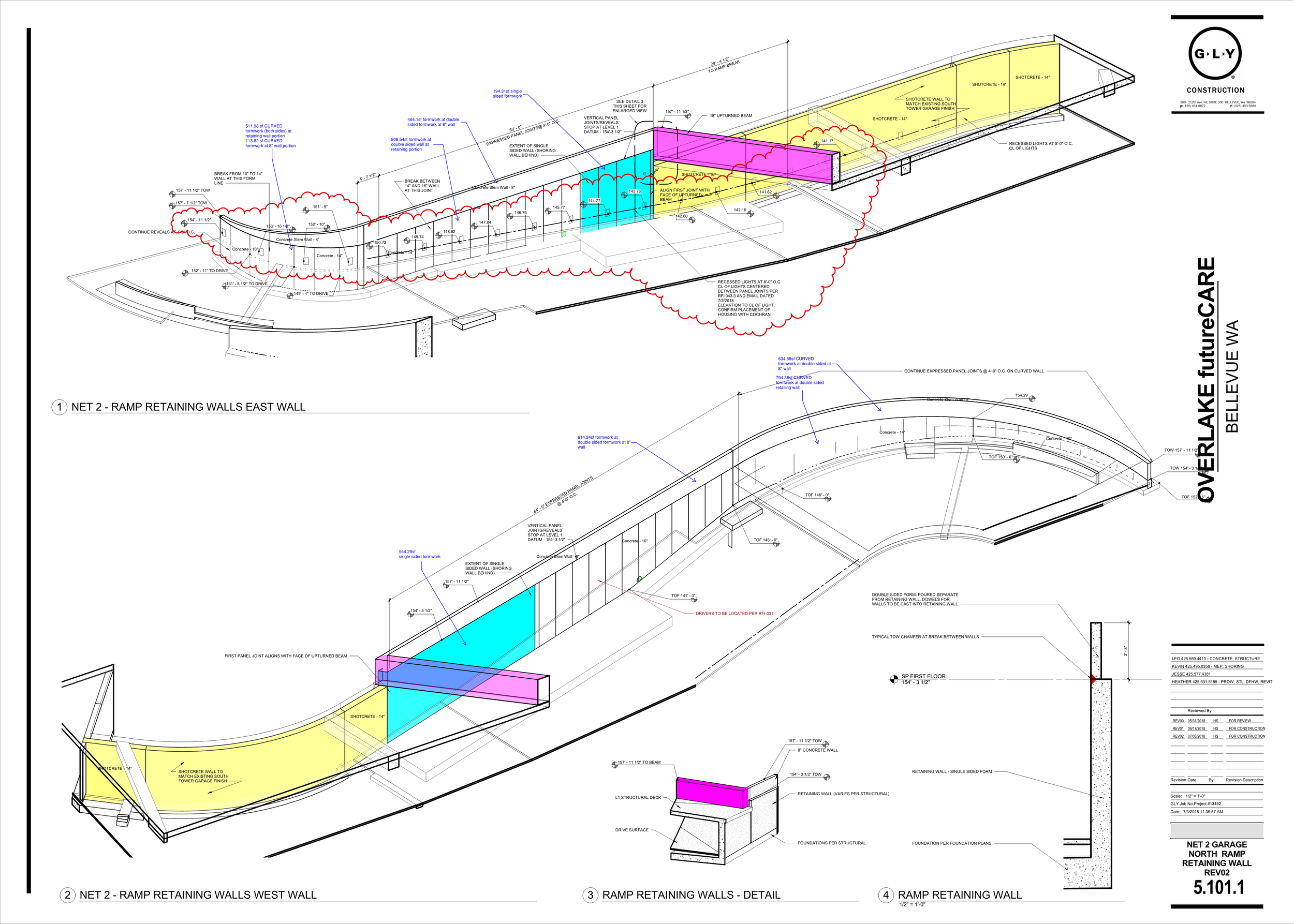
Preconstruction and construction for a multi-phased, six-year redevelopment of Overlake’s campus – expanding and modernizing its facilities to sharpen its competitive edge in the healthcare market. The most notable addition on campus is a five-story East Tower housing a new Childbirth Center, two levels of private patient rooms, lab, pharmacy, and all the required complex systems and infrastructure.
318,040 SF
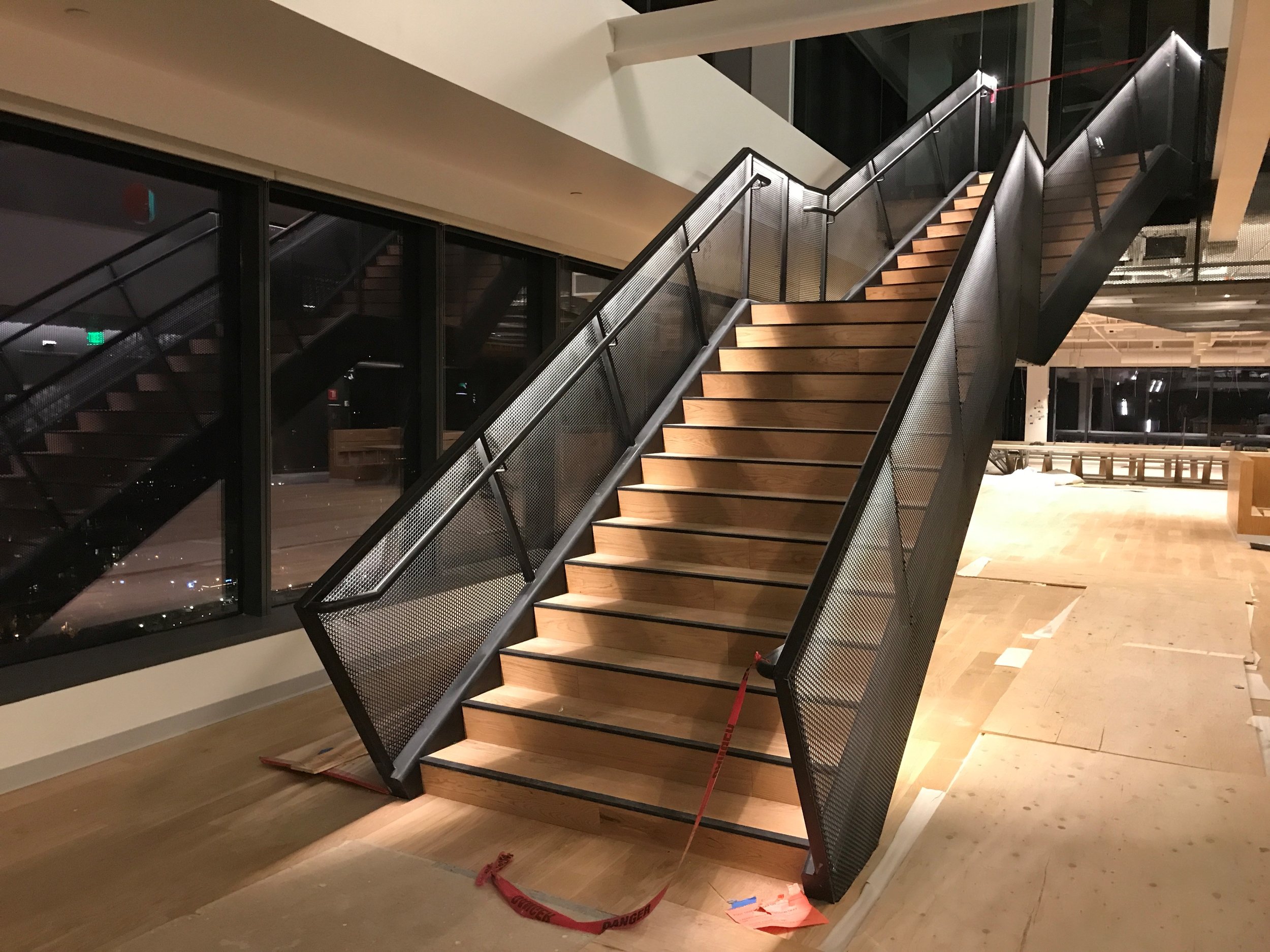
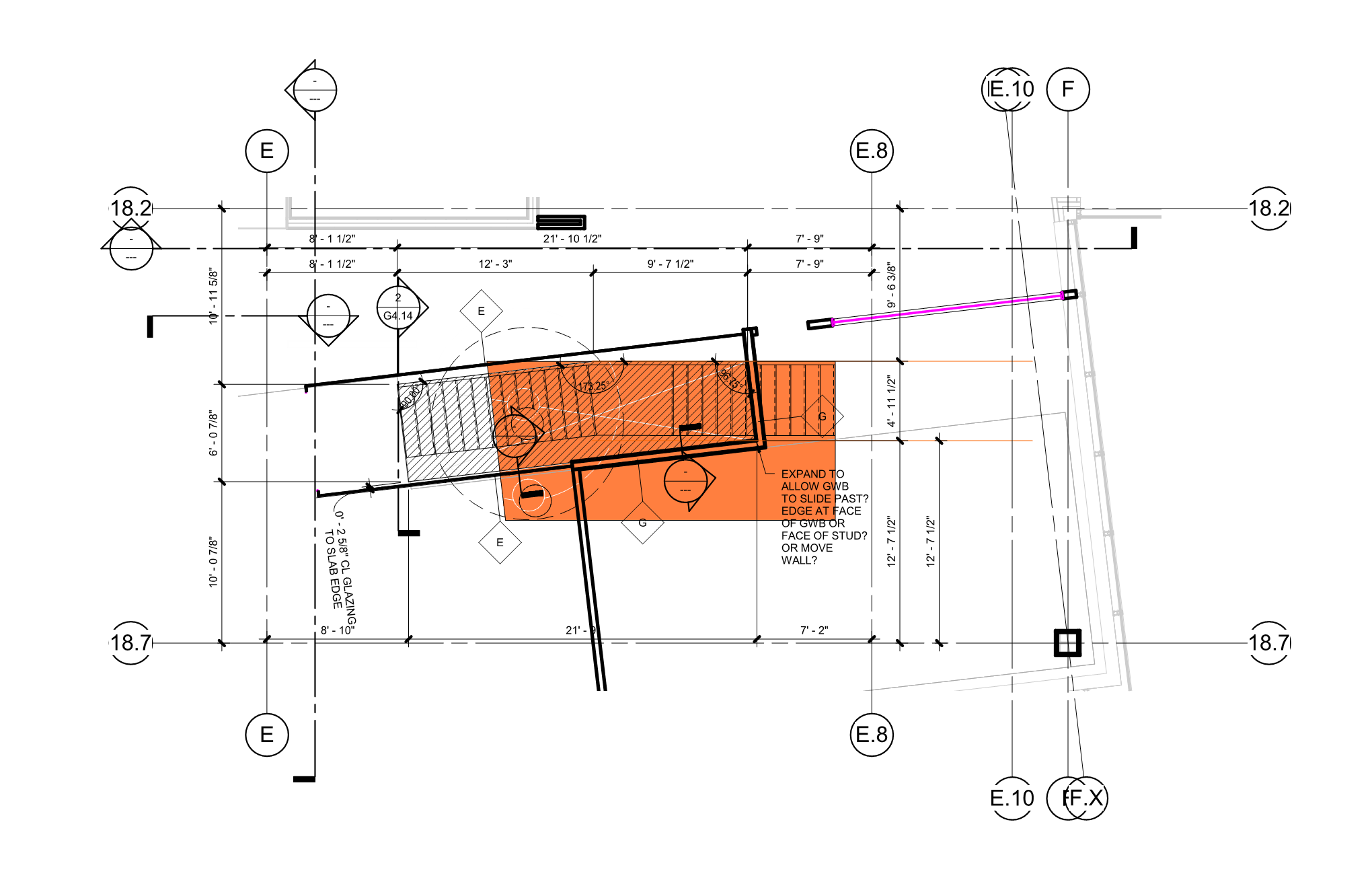
Design and Project manager. Modeling self perform work, coordinating design documents with field drawings, QA/QC, 4d modeling, gamification, visualization. Managing design build MEPF scopes and subs. Managing fabrication and installation of decorative metal stair, framing, MEPF systems.
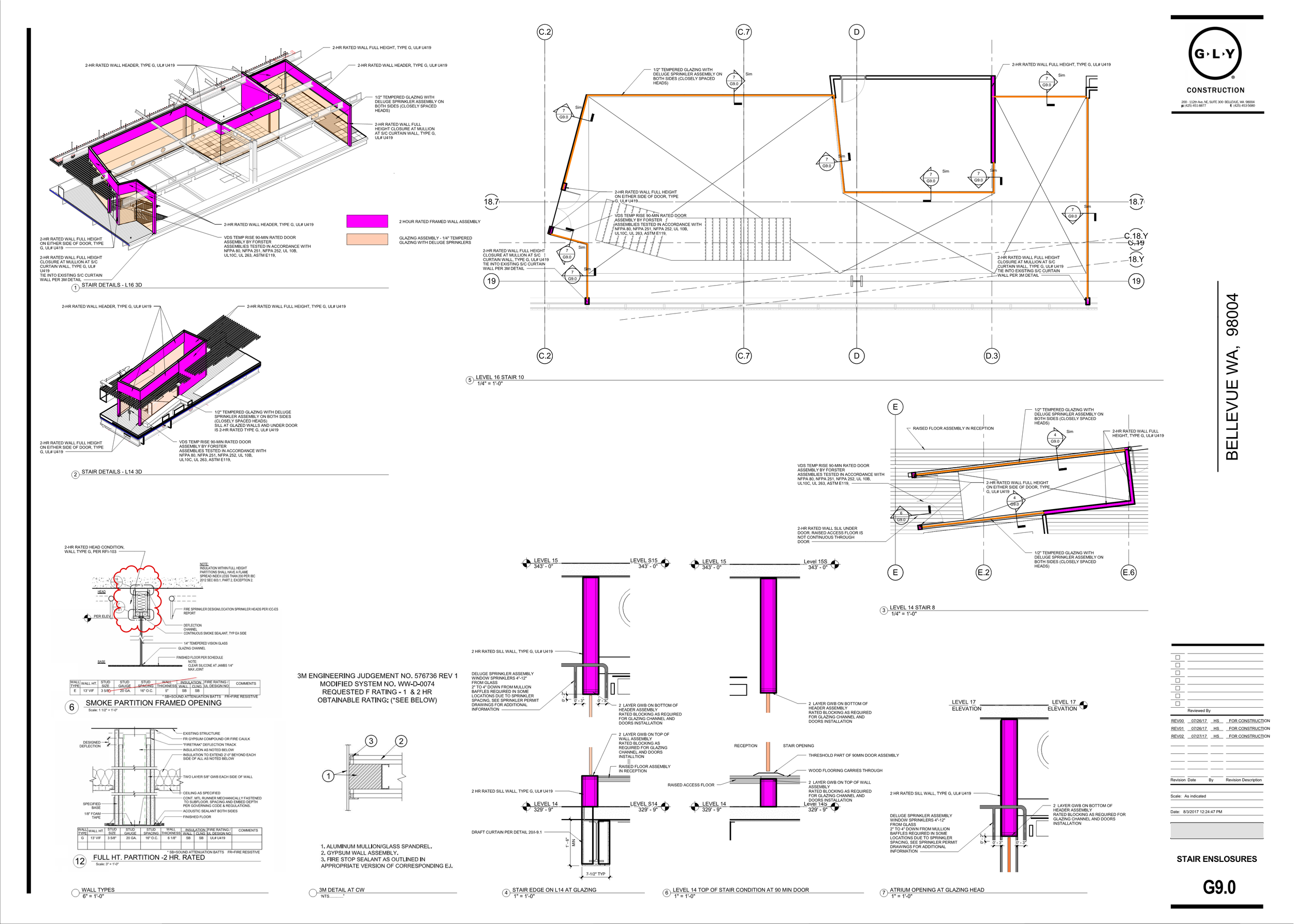
Design and Project manager. Modeling self perform work, coordinating design documents with field drawings, QA/QC, 4d modeling, gamification, visualization. Managing design build MEPF scopes and subs. Managing fabrication and installation of decorative metal stair, framing, MEPF systems.
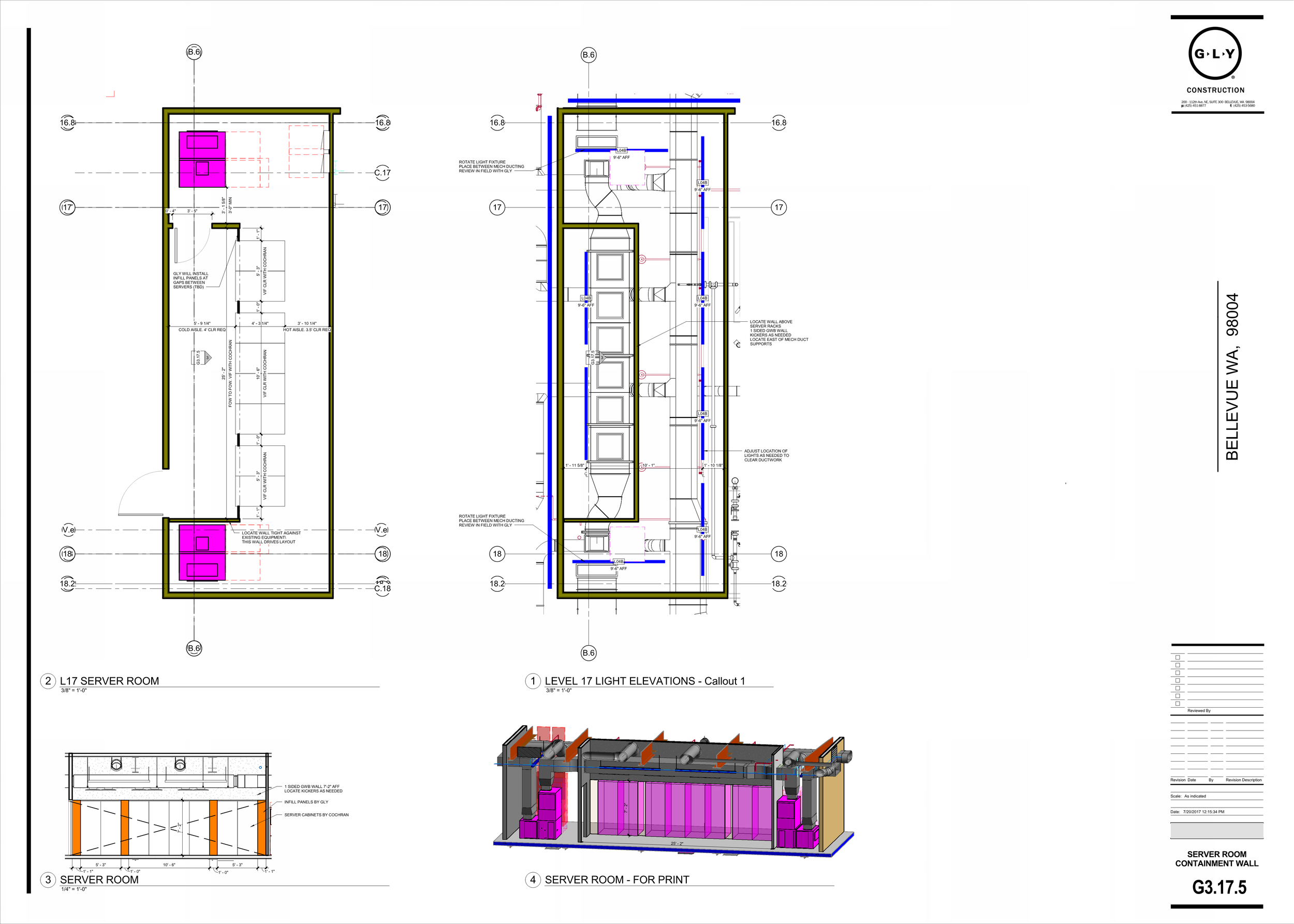
Design and Project manager. Modeling self perform work, coordinating design documents with field drawings, QA/QC, 4d modeling, gamification, visualization. Managing design build MEPF scopes and subs. Managing fabrication and installation of decorative metal stair, framing, MEPF systems.
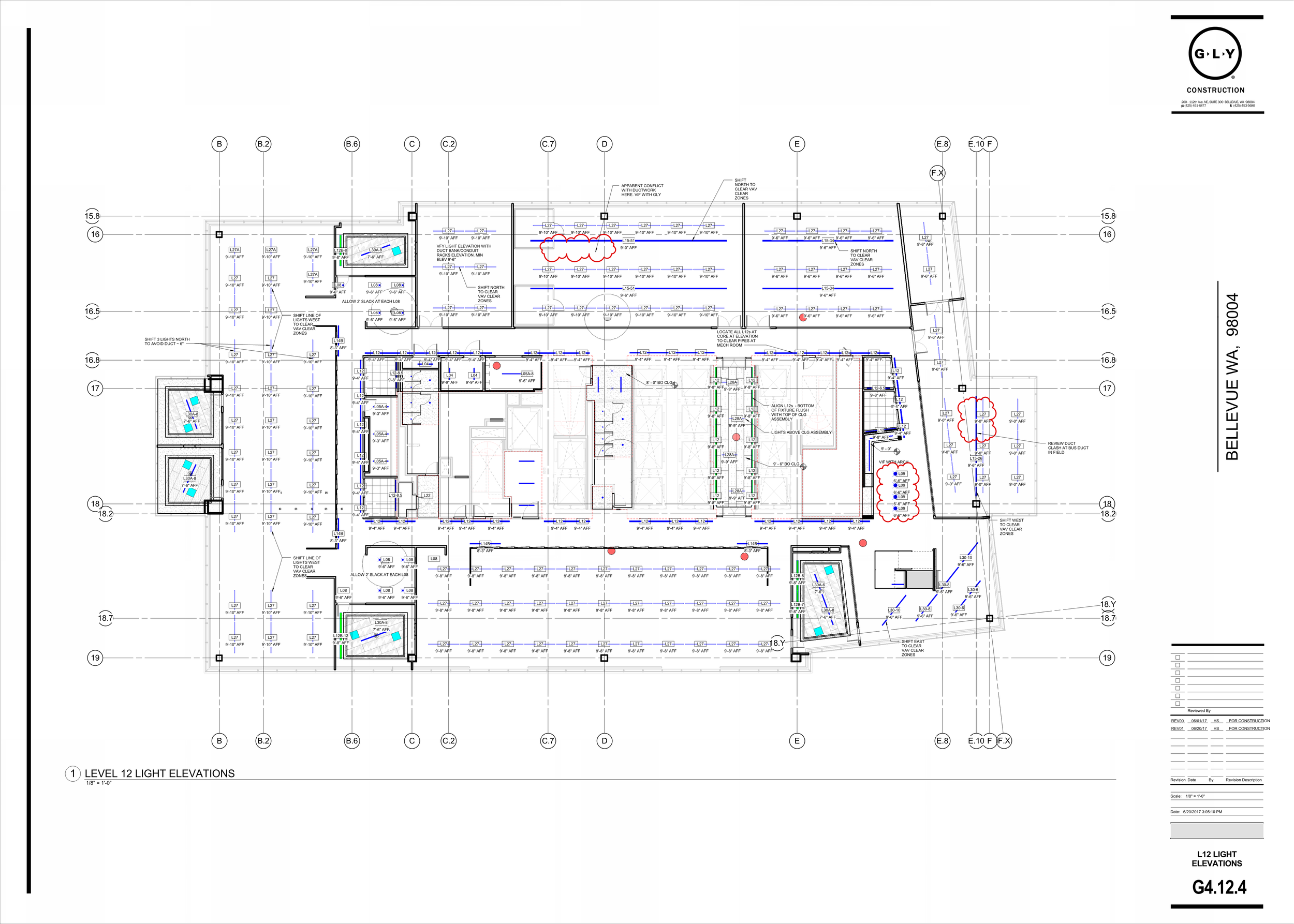
Design and Project manager. Modeling self perform work, coordinating design documents with field drawings, QA/QC, 4d modeling, gamification, visualization. Managing design build MEPF scopes and subs. Managing fabrication and installation of decorative metal stair, framing, MEPF systems.
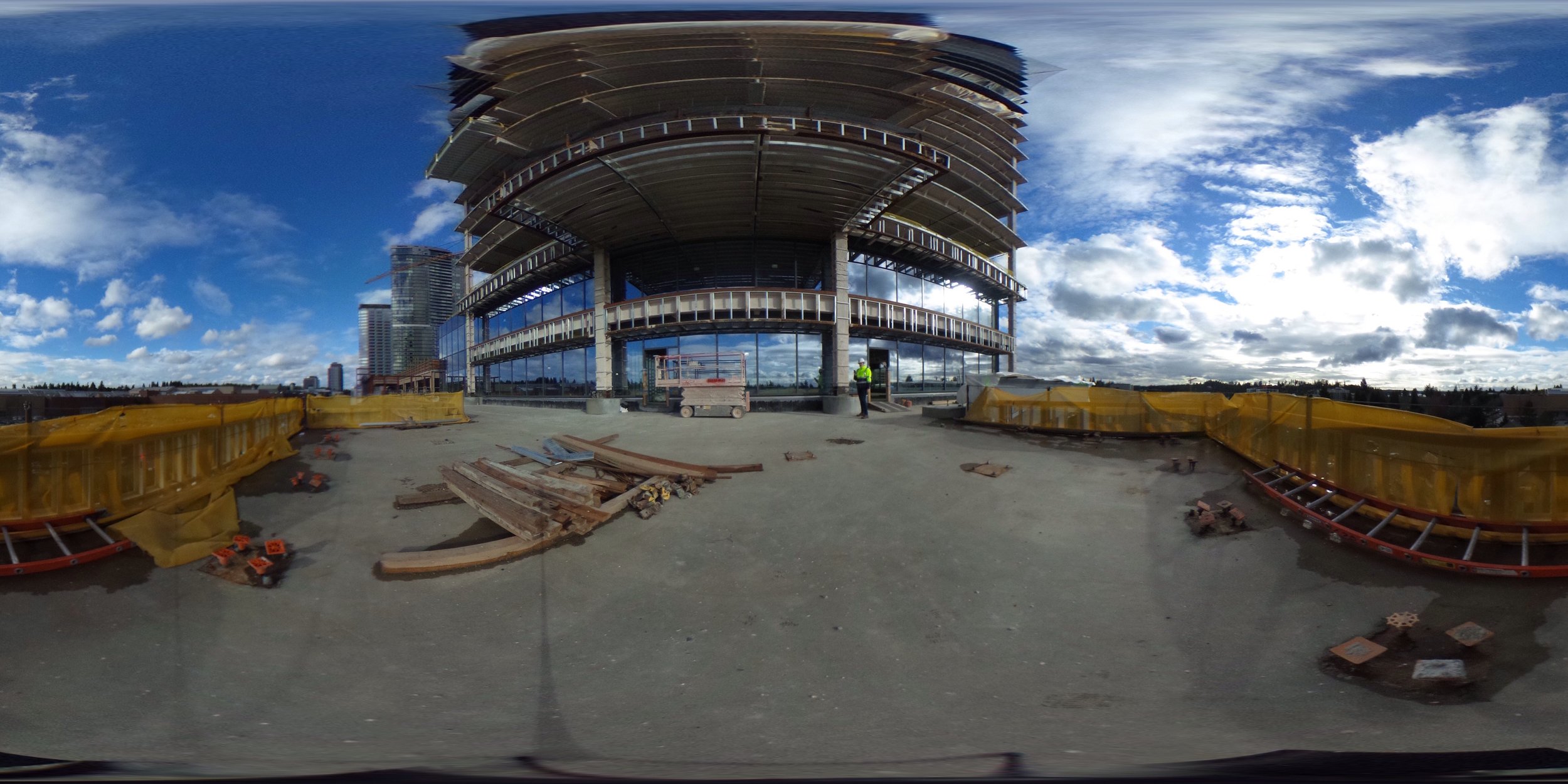
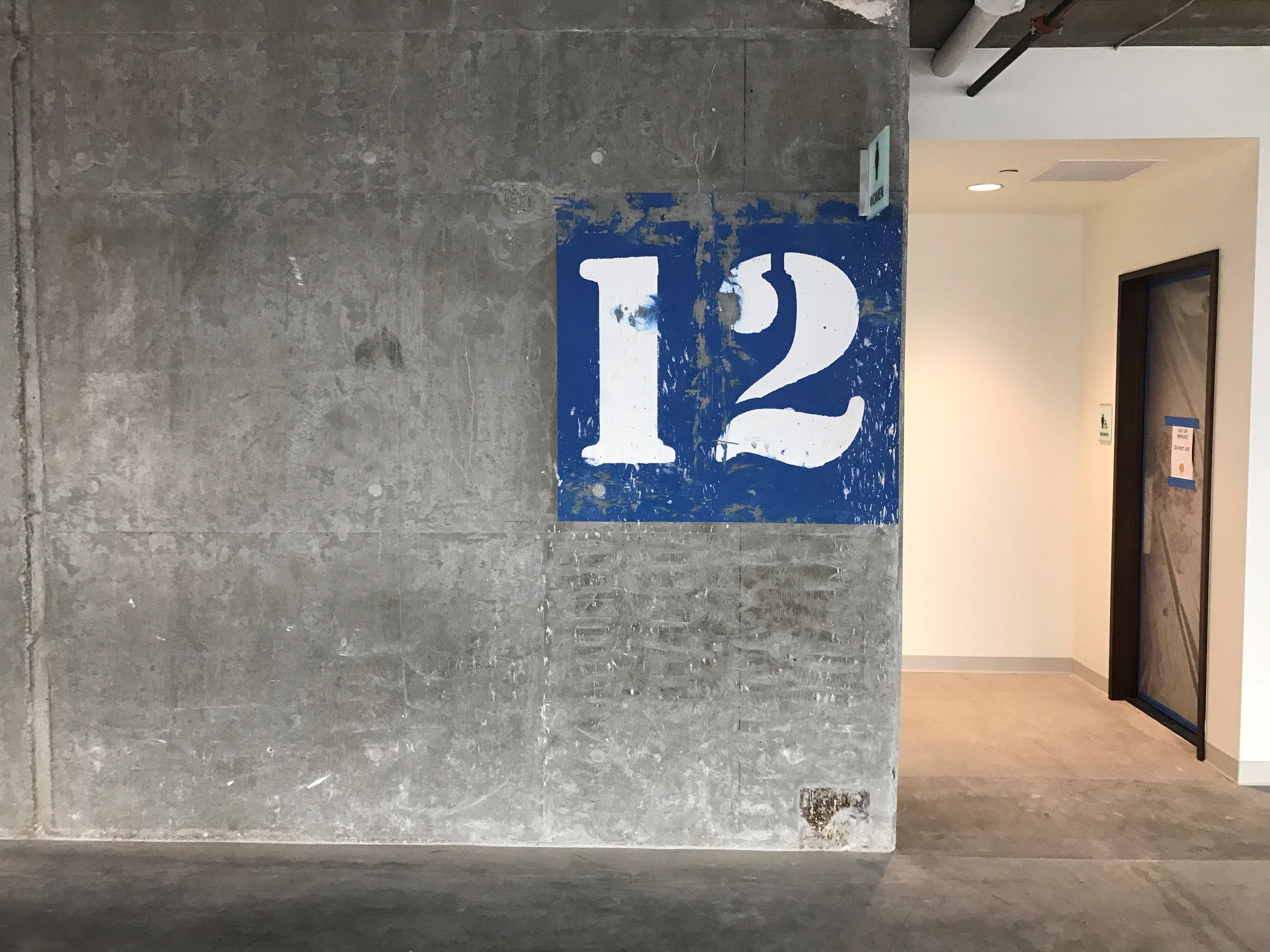
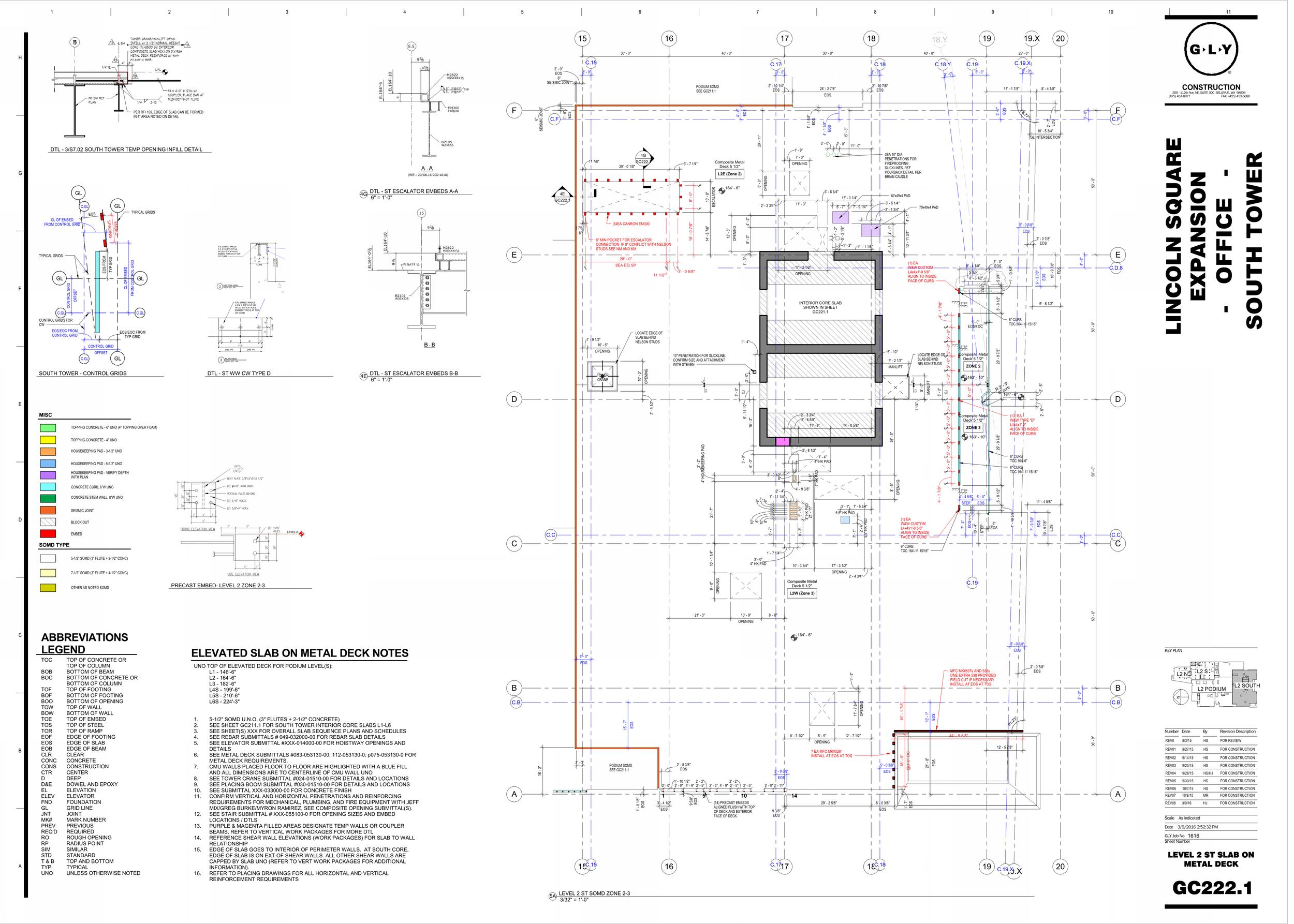
Integrated Design Engineer. Modeling self perform work, coordinating design documents with field drawings, QA/QC, 4d modeling, gamification, visualization.
LSE is a mixed use project that will contain retail, office, hotel and rentable residential units. The 1.5 million square foot expansion includes a new 31-story tower with 700,000 square feet of office space and a 42-story hotel and residential tower. Both towers will sit atop a three-level podium with 175,000 square feet of retail, entertainment, and dining space and a 6-level below grade parking garage. The office tower is slated for completion in 2016 with the balance of the project to finish in 2017. Targeting LEED Silver | Cost confidential | 1.5M SF
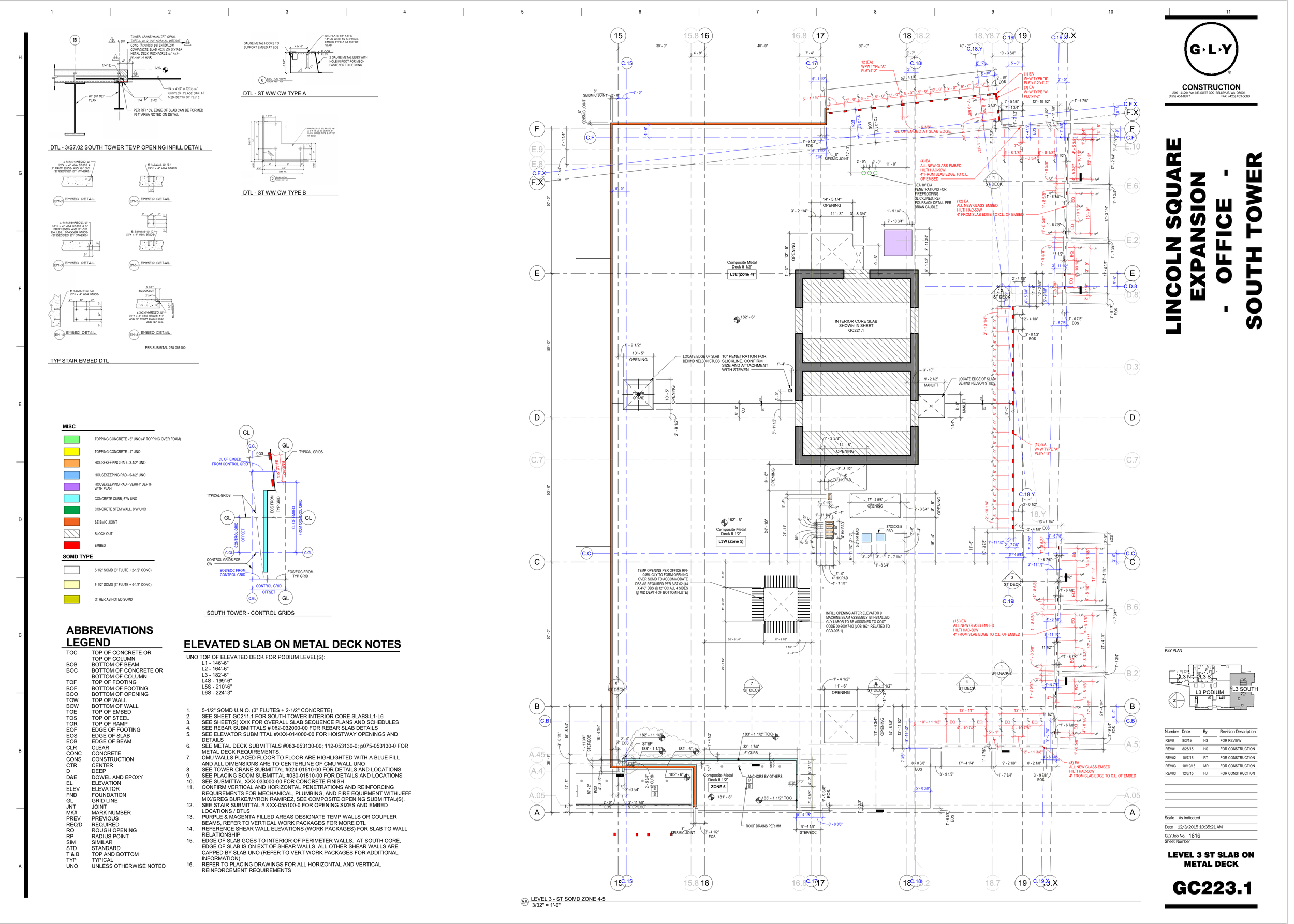
Integrated Design Engineer. Modeling self perform work, coordinating design documents with field drawings, QA/QC, 4d modeling, gamification, visualization.
LSE is a mixed use project that will contain retail, office, hotel and rentable residential units. The 1.5 million square foot expansion includes a new 31-story tower with 700,000 square feet of office space and a 42-story hotel and residential tower. Both towers will sit atop a three-level podium with 175,000 square feet of retail, entertainment, and dining space and a 6-level below grade parking garage. The office tower is slated for completion in 2016 with the balance of the project to finish in 2017. Targeting LEED Silver | Cost confidential | 1.5M SF
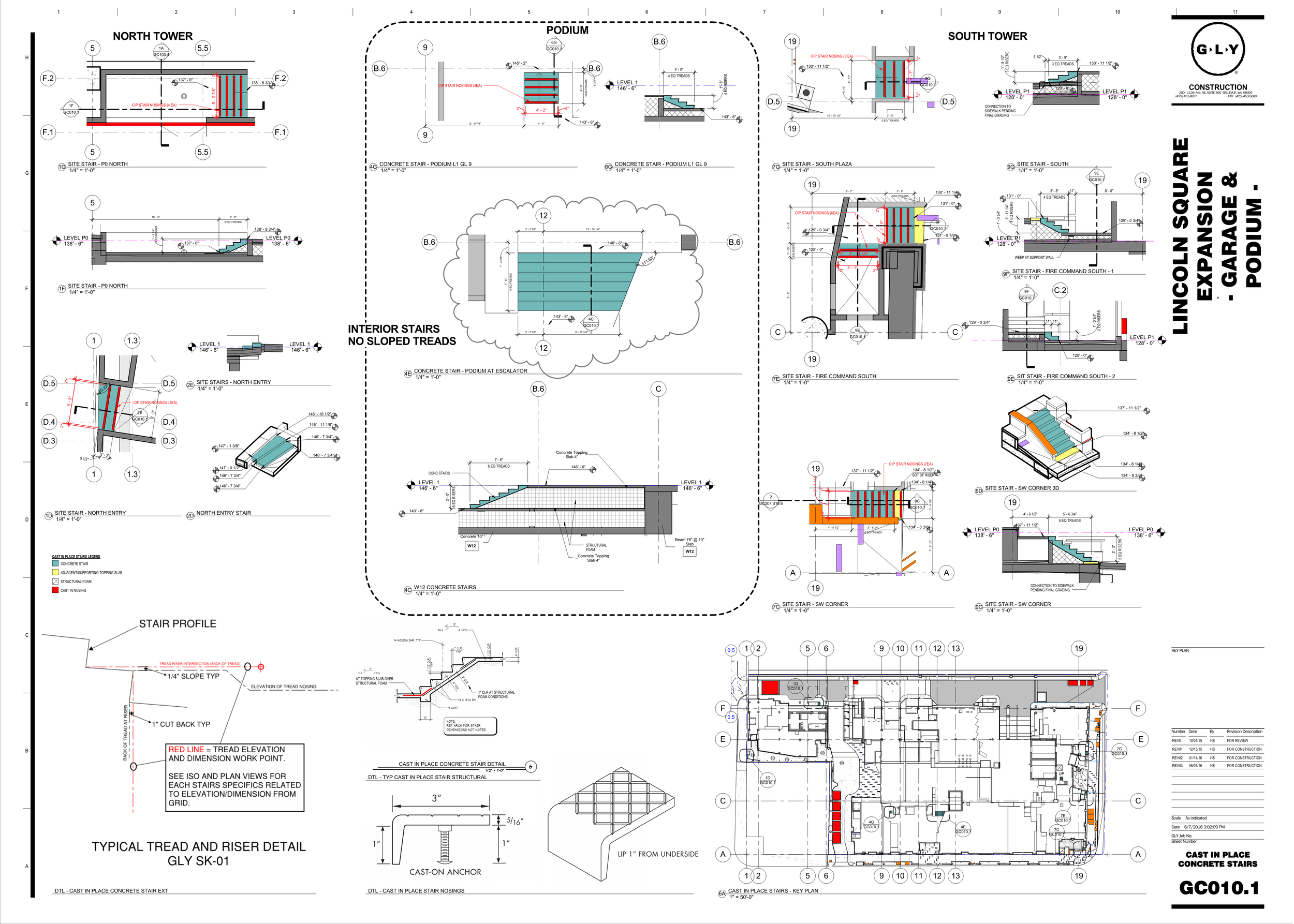
Integrated Design Engineer. Modeling self perform work, coordinating design documents with field drawings, QA/QC, 4d modeling, gamification, visualization.
LSE is a mixed use project that will contain retail, office, hotel and rentable residential units. The 1.5 million square foot expansion includes a new 31-story tower with 700,000 square feet of office space and a 42-story hotel and residential tower. Both towers will sit atop a three-level podium with 175,000 square feet of retail, entertainment, and dining space and a 6-level below grade parking garage. The office tower is slated for completion in 2016 with the balance of the project to finish in 2017. Targeting LEED Silver | Cost confidential | 1.5M SF
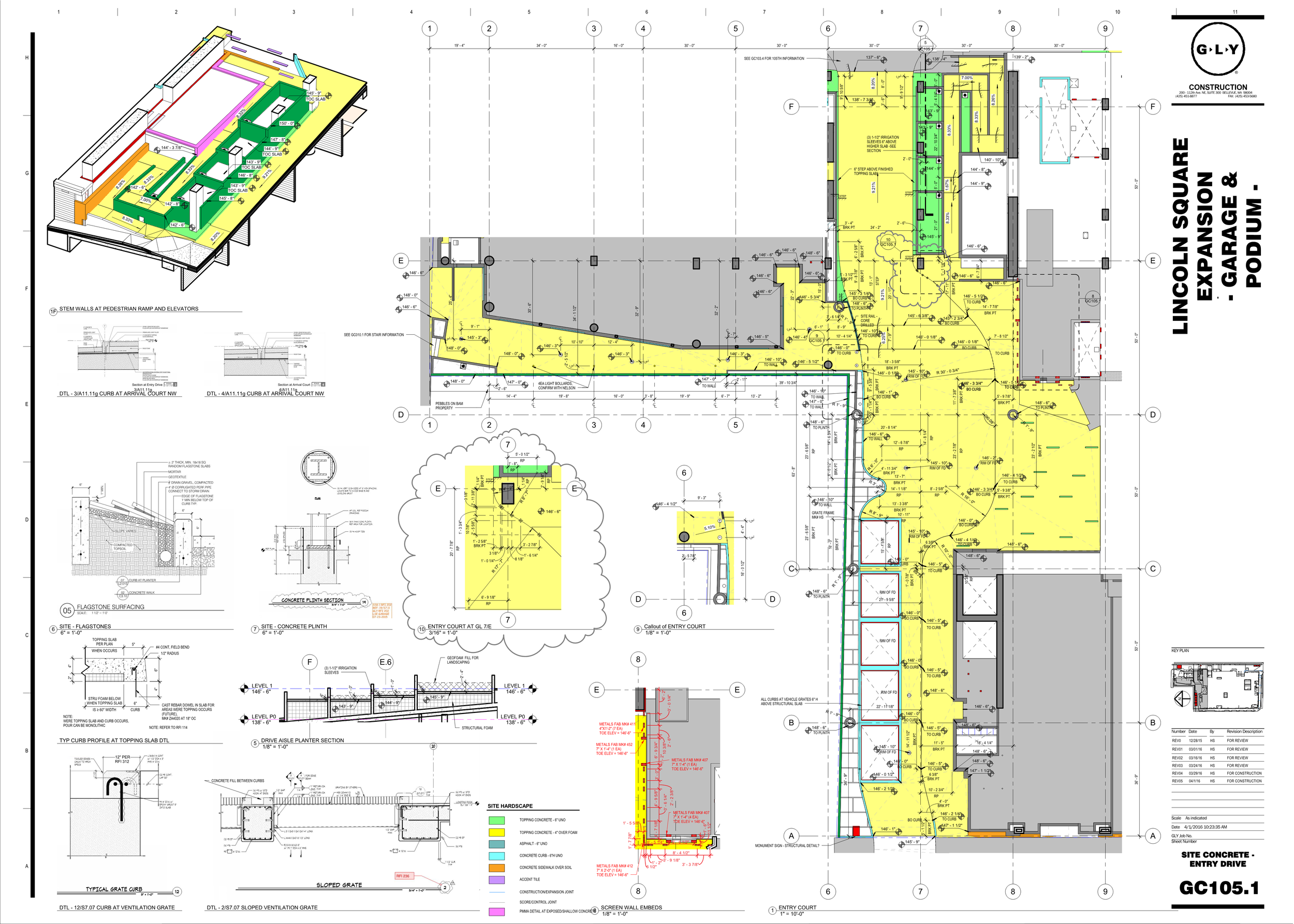
Integrated Design Engineer. Modeling self perform work, coordinating design documents with field drawings, QA/QC, 4d modeling, gamification, visualization.
LSE is a mixed use project that will contain retail, office, hotel and rentable residential units. The 1.5 million square foot expansion includes a new 31-story tower with 700,000 square feet of office space and a 42-story hotel and residential tower. Both towers will sit atop a three-level podium with 175,000 square feet of retail, entertainment, and dining space and a 6-level below grade parking garage. The office tower is slated for completion in 2016 with the balance of the project to finish in 2017. Targeting LEED Silver | Cost confidential | 1.5M SF
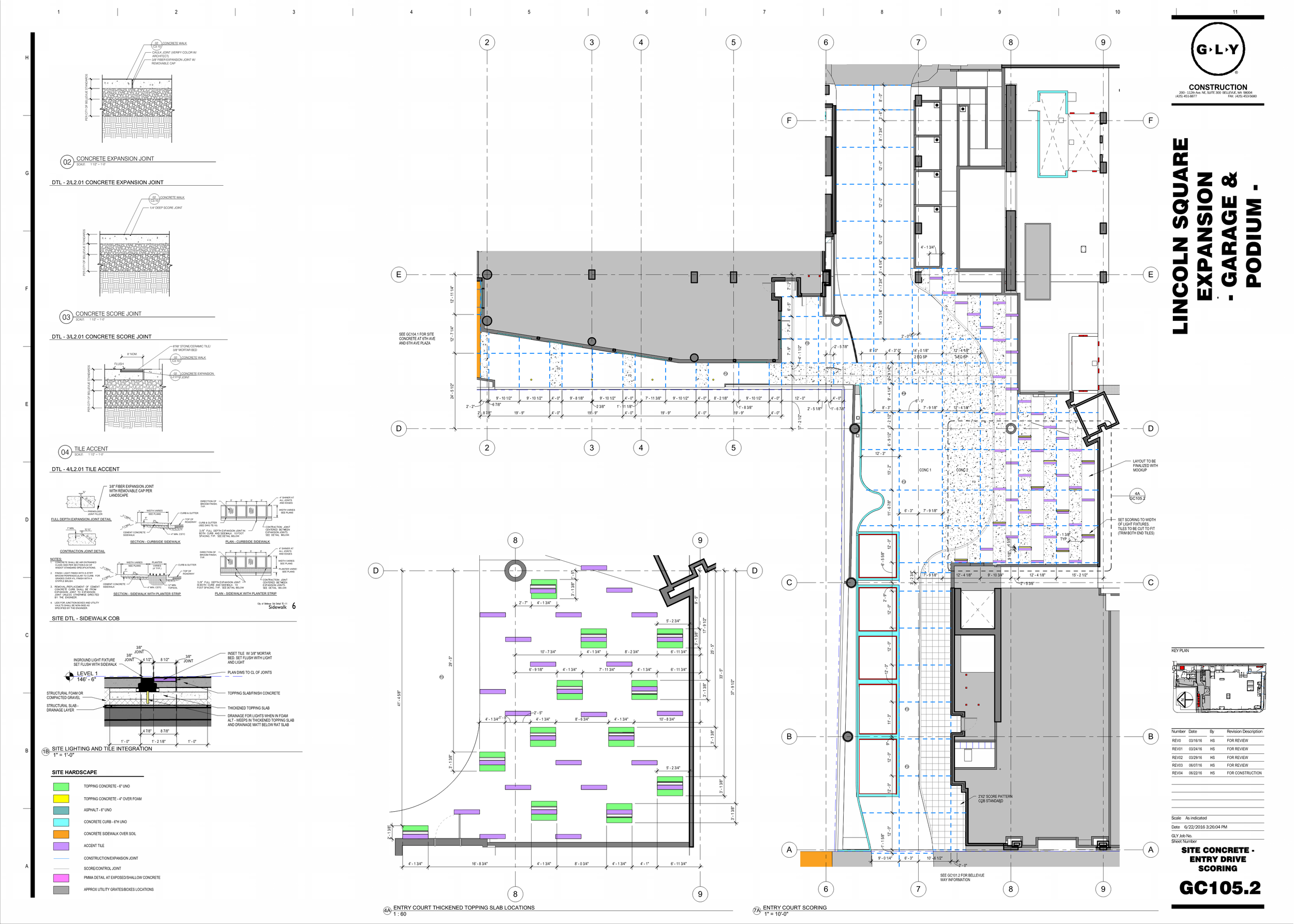
Integrated Design Engineer. Modeling self perform work, coordinating design documents with field drawings, QA/QC, 4d modeling, gamification, visualization.
LSE is a mixed use project that will contain retail, office, hotel and rentable residential units. The 1.5 million square foot expansion includes a new 31-story tower with 700,000 square feet of office space and a 42-story hotel and residential tower. Both towers will sit atop a three-level podium with 175,000 square feet of retail, entertainment, and dining space and a 6-level below grade parking garage. The office tower is slated for completion in 2016 with the balance of the project to finish in 2017. Targeting LEED Silver | Cost confidential | 1.5M SF
















While 3d modeling and tools provide the incredible ability to visualize and coordinate buildings, sometimes nothing helps to cement the understanding of a problem then drawing it out by hand.
Sequence diagrams of the concrete pours are made for each project. This allows communication with the internal and external team members so we can track when decisions need to be made, when material needs to be on site, and how the project is progressing.
Preconstruction and construction for a multi-phased, six-year redevelopment of Overlake’s campus – expanding and modernizing its facilities to sharpen its competitive edge in the healthcare market. The most notable addition on campus is a five-story East Tower housing a new Childbirth Center, two levels of private patient rooms, lab, pharmacy, and all the required complex systems and infrastructure.
318,040 SF
Preconstruction and construction for a multi-phased, six-year redevelopment of Overlake’s campus – expanding and modernizing its facilities to sharpen its competitive edge in the healthcare market. The most notable addition on campus is a five-story East Tower housing a new Childbirth Center, two levels of private patient rooms, lab, pharmacy, and all the required complex systems and infrastructure.
318,040 SF
Design and Project manager. Modeling self perform work, coordinating design documents with field drawings, QA/QC, 4d modeling, gamification, visualization. Managing design build MEPF scopes and subs. Managing fabrication and installation of decorative metal stair, framing, MEPF systems.
Design and Project manager. Modeling self perform work, coordinating design documents with field drawings, QA/QC, 4d modeling, gamification, visualization. Managing design build MEPF scopes and subs. Managing fabrication and installation of decorative metal stair, framing, MEPF systems.
Design and Project manager. Modeling self perform work, coordinating design documents with field drawings, QA/QC, 4d modeling, gamification, visualization. Managing design build MEPF scopes and subs. Managing fabrication and installation of decorative metal stair, framing, MEPF systems.
Design and Project manager. Modeling self perform work, coordinating design documents with field drawings, QA/QC, 4d modeling, gamification, visualization. Managing design build MEPF scopes and subs. Managing fabrication and installation of decorative metal stair, framing, MEPF systems.
Integrated Design Engineer. Modeling self perform work, coordinating design documents with field drawings, QA/QC, 4d modeling, gamification, visualization.
LSE is a mixed use project that will contain retail, office, hotel and rentable residential units. The 1.5 million square foot expansion includes a new 31-story tower with 700,000 square feet of office space and a 42-story hotel and residential tower. Both towers will sit atop a three-level podium with 175,000 square feet of retail, entertainment, and dining space and a 6-level below grade parking garage. The office tower is slated for completion in 2016 with the balance of the project to finish in 2017. Targeting LEED Silver | Cost confidential | 1.5M SF
Integrated Design Engineer. Modeling self perform work, coordinating design documents with field drawings, QA/QC, 4d modeling, gamification, visualization.
LSE is a mixed use project that will contain retail, office, hotel and rentable residential units. The 1.5 million square foot expansion includes a new 31-story tower with 700,000 square feet of office space and a 42-story hotel and residential tower. Both towers will sit atop a three-level podium with 175,000 square feet of retail, entertainment, and dining space and a 6-level below grade parking garage. The office tower is slated for completion in 2016 with the balance of the project to finish in 2017. Targeting LEED Silver | Cost confidential | 1.5M SF
Integrated Design Engineer. Modeling self perform work, coordinating design documents with field drawings, QA/QC, 4d modeling, gamification, visualization.
LSE is a mixed use project that will contain retail, office, hotel and rentable residential units. The 1.5 million square foot expansion includes a new 31-story tower with 700,000 square feet of office space and a 42-story hotel and residential tower. Both towers will sit atop a three-level podium with 175,000 square feet of retail, entertainment, and dining space and a 6-level below grade parking garage. The office tower is slated for completion in 2016 with the balance of the project to finish in 2017. Targeting LEED Silver | Cost confidential | 1.5M SF
Integrated Design Engineer. Modeling self perform work, coordinating design documents with field drawings, QA/QC, 4d modeling, gamification, visualization.
LSE is a mixed use project that will contain retail, office, hotel and rentable residential units. The 1.5 million square foot expansion includes a new 31-story tower with 700,000 square feet of office space and a 42-story hotel and residential tower. Both towers will sit atop a three-level podium with 175,000 square feet of retail, entertainment, and dining space and a 6-level below grade parking garage. The office tower is slated for completion in 2016 with the balance of the project to finish in 2017. Targeting LEED Silver | Cost confidential | 1.5M SF
Integrated Design Engineer. Modeling self perform work, coordinating design documents with field drawings, QA/QC, 4d modeling, gamification, visualization.
LSE is a mixed use project that will contain retail, office, hotel and rentable residential units. The 1.5 million square foot expansion includes a new 31-story tower with 700,000 square feet of office space and a 42-story hotel and residential tower. Both towers will sit atop a three-level podium with 175,000 square feet of retail, entertainment, and dining space and a 6-level below grade parking garage. The office tower is slated for completion in 2016 with the balance of the project to finish in 2017. Targeting LEED Silver | Cost confidential | 1.5M SF
