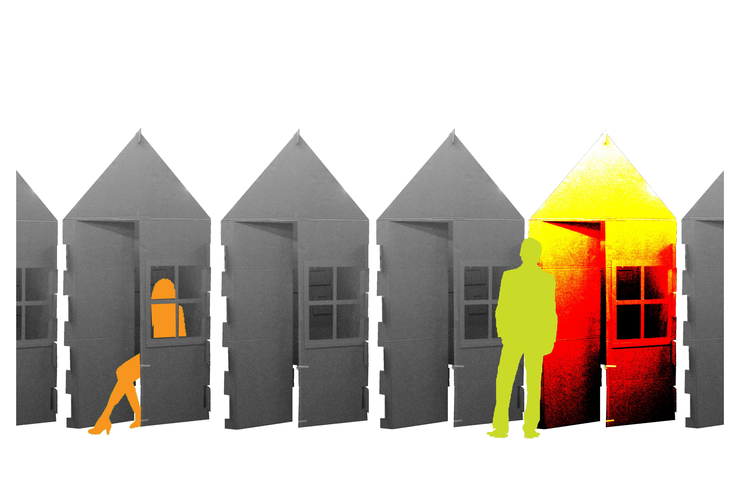
Learning from built conditions is critical to making better products.

In some ways, the spreadsheets behind the work are the least sexy part of the profession, but without the ability to talk about VALUE CAPTURE, architects can get left behind at the negotiation table.
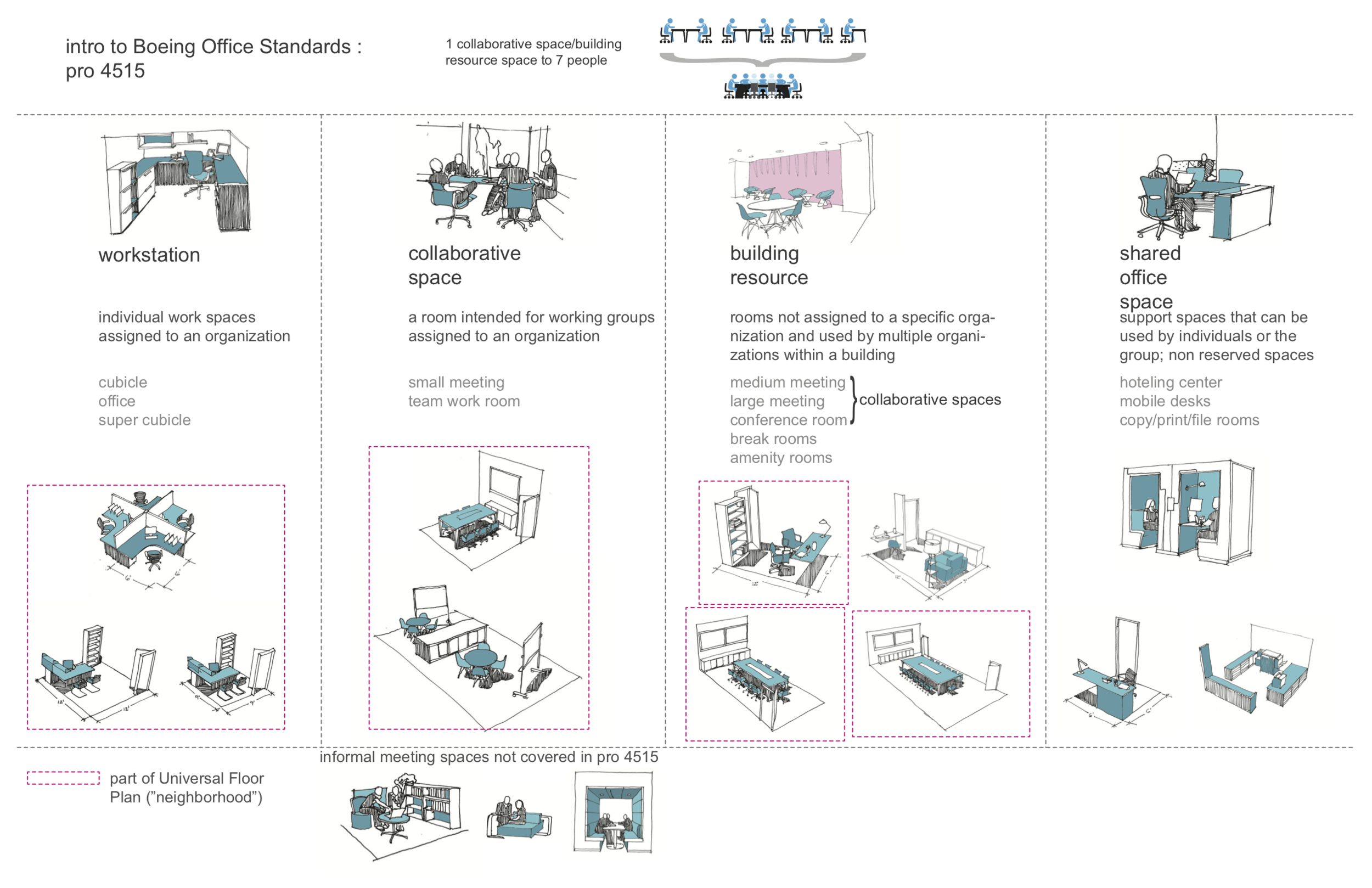
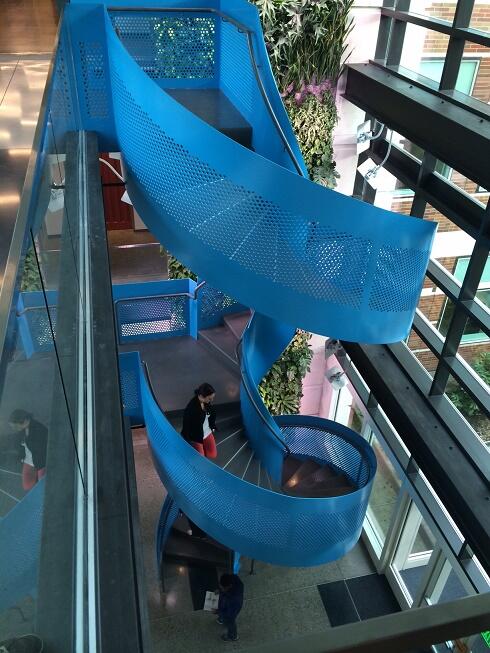
An atrium was created and a large communicating stair was installed to encourage informal interactions. A large green wall was installed in the lobby and atrium.
Project architect for largest single building WPA project to date. Involved complete 3-story demolition and fit out to 52 neighborhoods – open meeting space, focus rooms and team rooms
– each with its own unique geometry and joined by garage doors for ultimate flexibility. A 35-foot living wall in the lobby makes for a dramatic entry, along with interactive artwork throughout.
Cost confidential | 158,400 S F
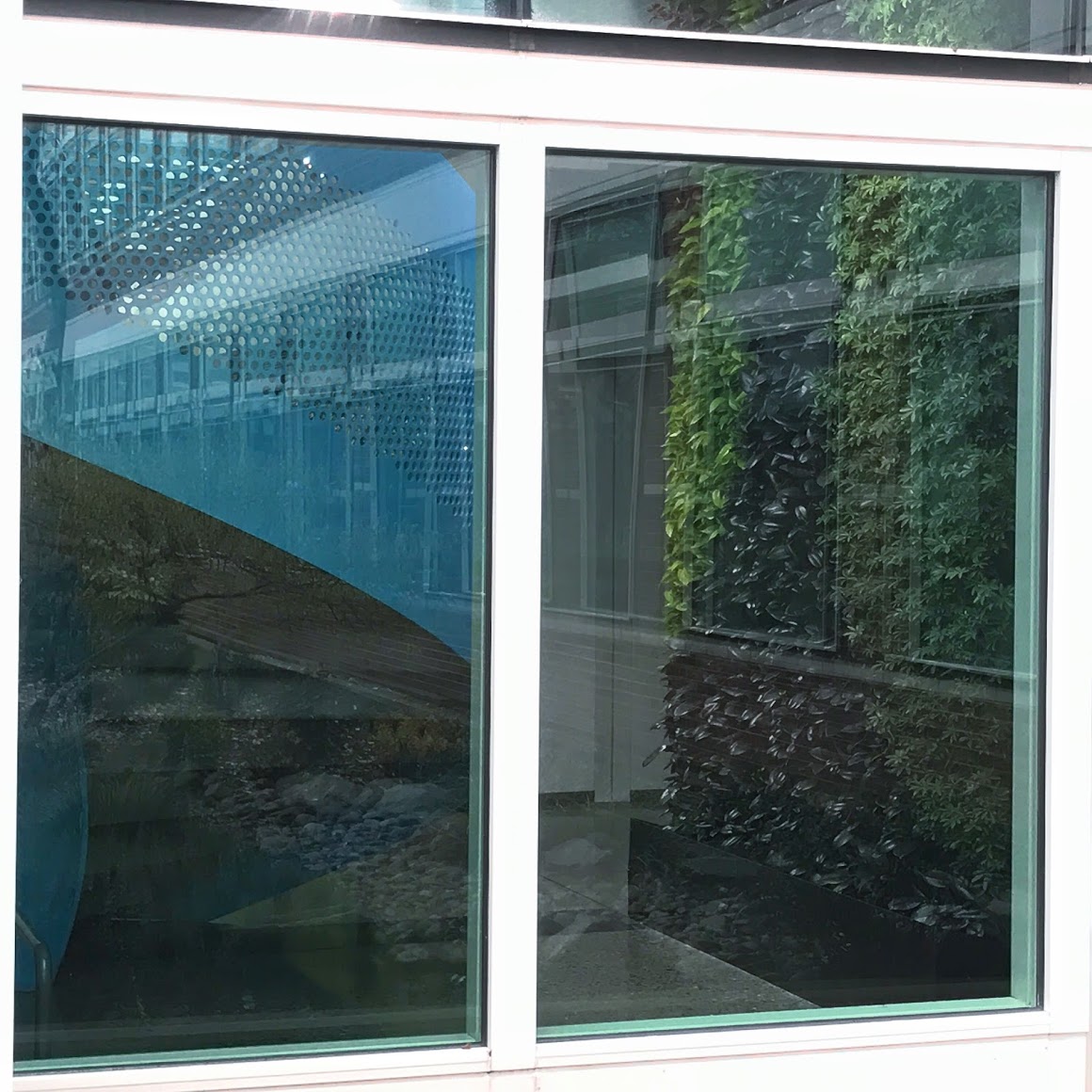
Project architect for largest single building WPA project to date. Involved complete 3-story demolition and fit out to 52 neighborhoods – open meeting space, focus rooms and team rooms
– each with its own unique geometry and joined by garage doors for ultimate flexibility. A 35-foot living wall in the lobby makes for a dramatic entry, along with interactive artwork throughout.
Cost confidential | 158,400 S F
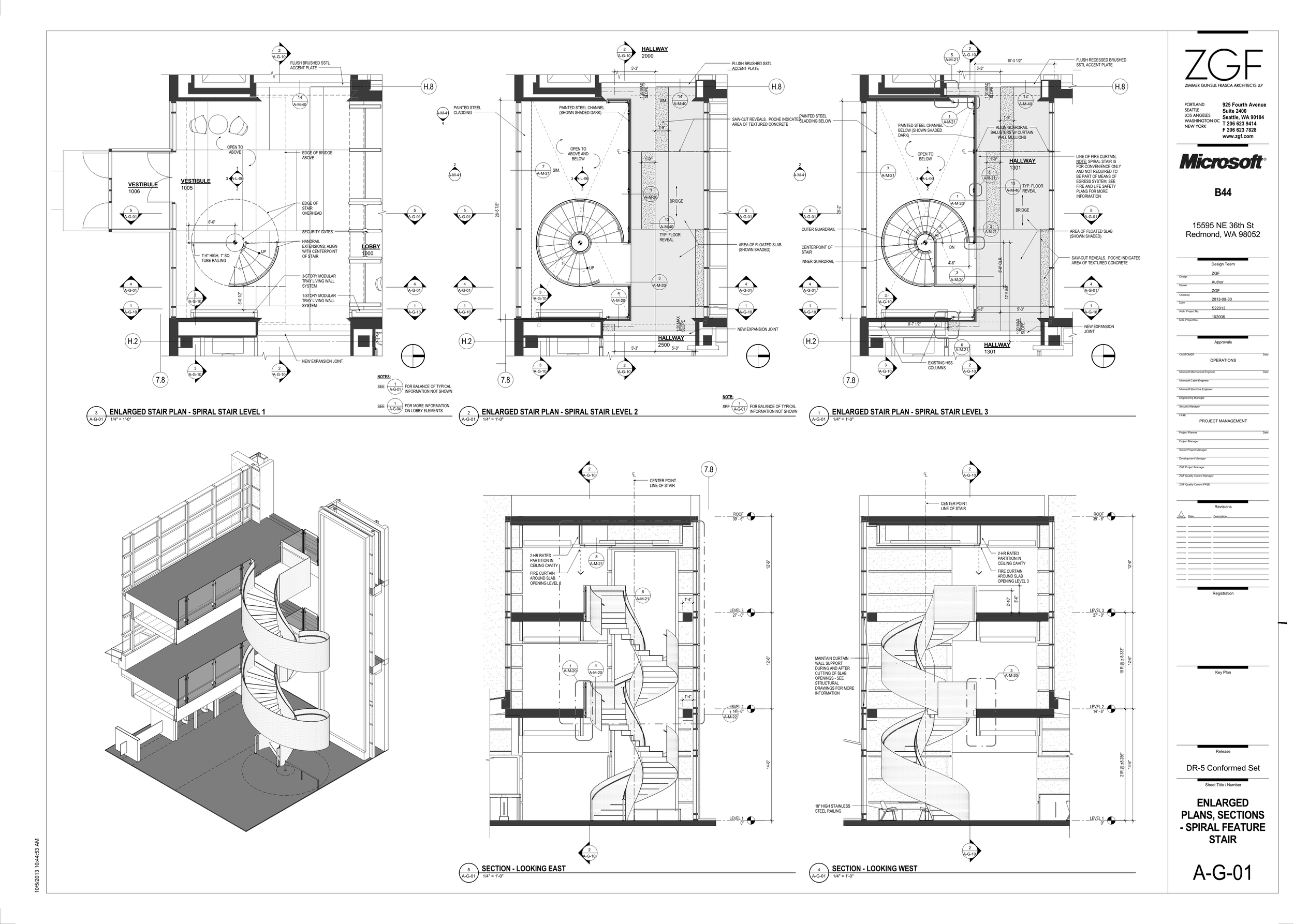
Project architect for largest single building WPA project to date. Involved complete 3-story demolition and fit out to 52 neighborhoods – open meeting space, focus rooms and team rooms – each with its own unique geometry and joined by garage doors for ultimate flexibility. A 35-foot living wall in the lobby makes for a dramatic entry, along with interactive artwork throughout.
Cost confidential | 158,400 SF
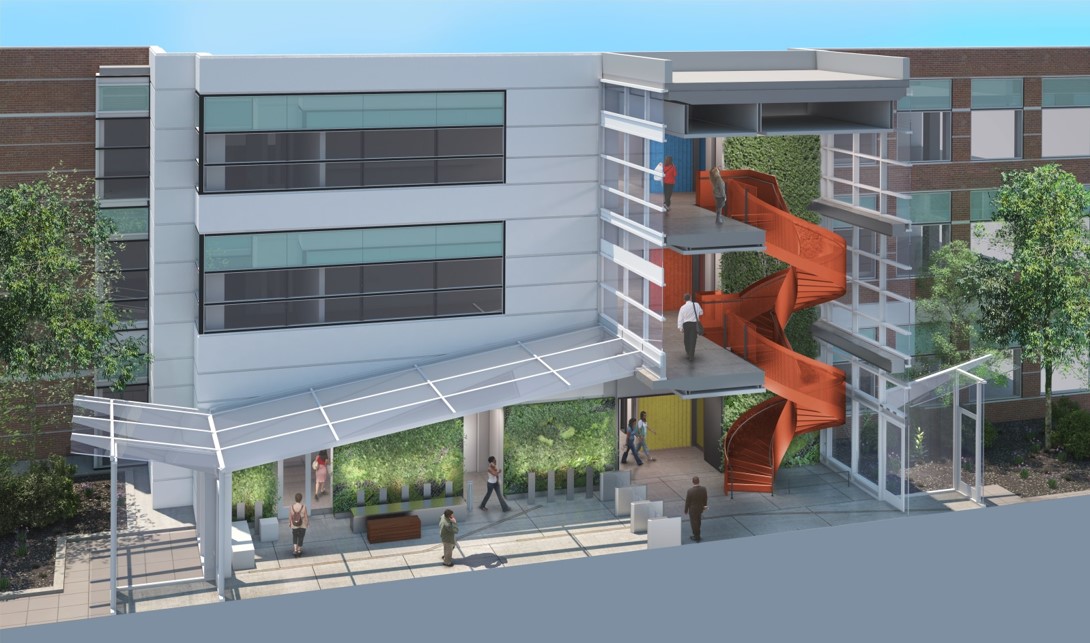
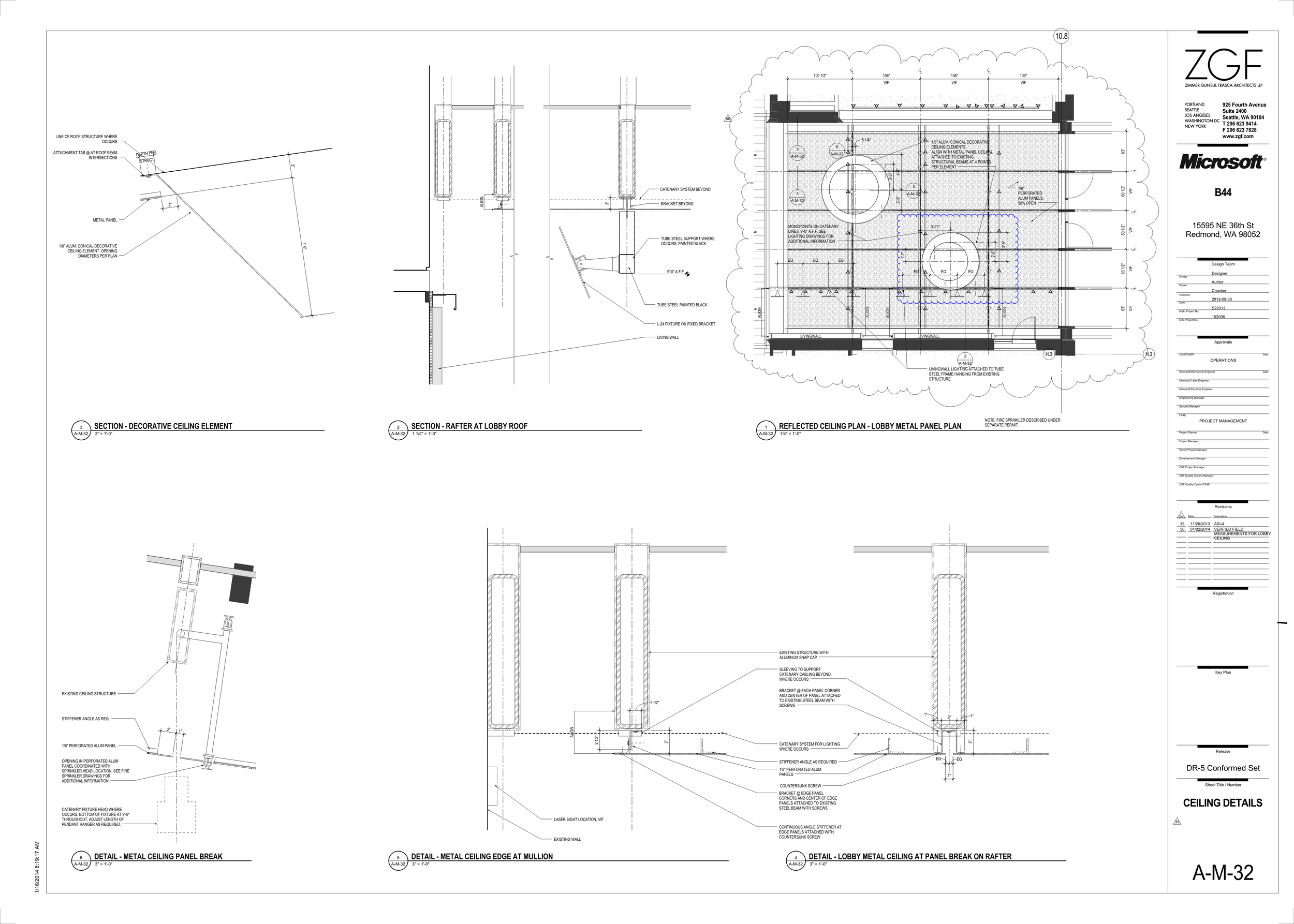
Project architect for largest single building WPA project to date. Involved complete 3-story demolition and fit out to 52 neighborhoods – open meeting space, focus rooms and team rooms – each with its own unique geometry and joined by garage doors for ultimate flexibility. A 35-foot living wall in the lobby makes for a dramatic entry, along with interactive artwork throughout.
Cost confidential | 158,400 SF
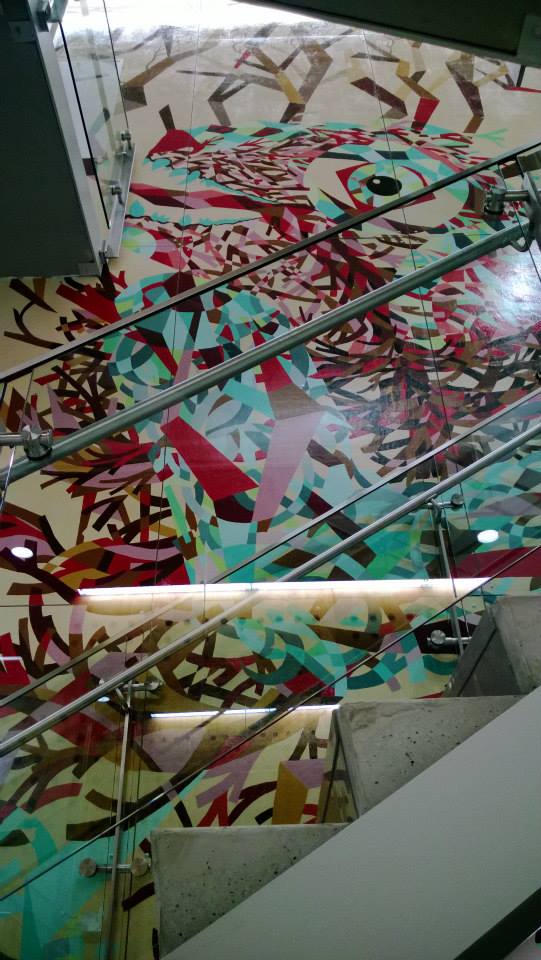
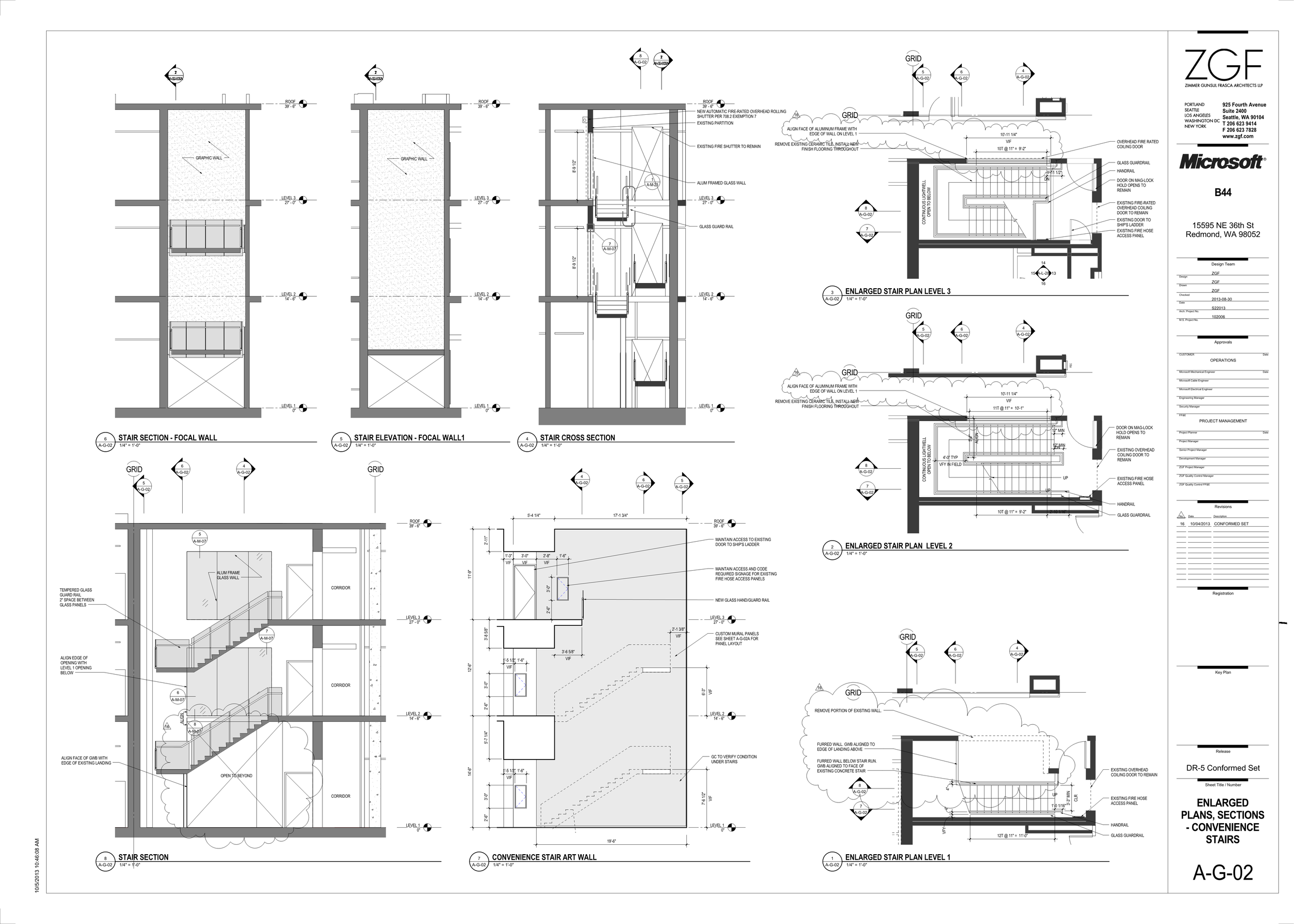
Project architect for largest single building WPA project to date. Involved complete 3-story demolition and fit out to 52 neighborhoods – open meeting space, focus rooms and team rooms – each with its own unique geometry and joined by garage doors for ultimate flexibility. A 35-foot living wall in the lobby makes for a dramatic entry, along with interactive artwork throughout.
Cost confidential | 158,400 SF
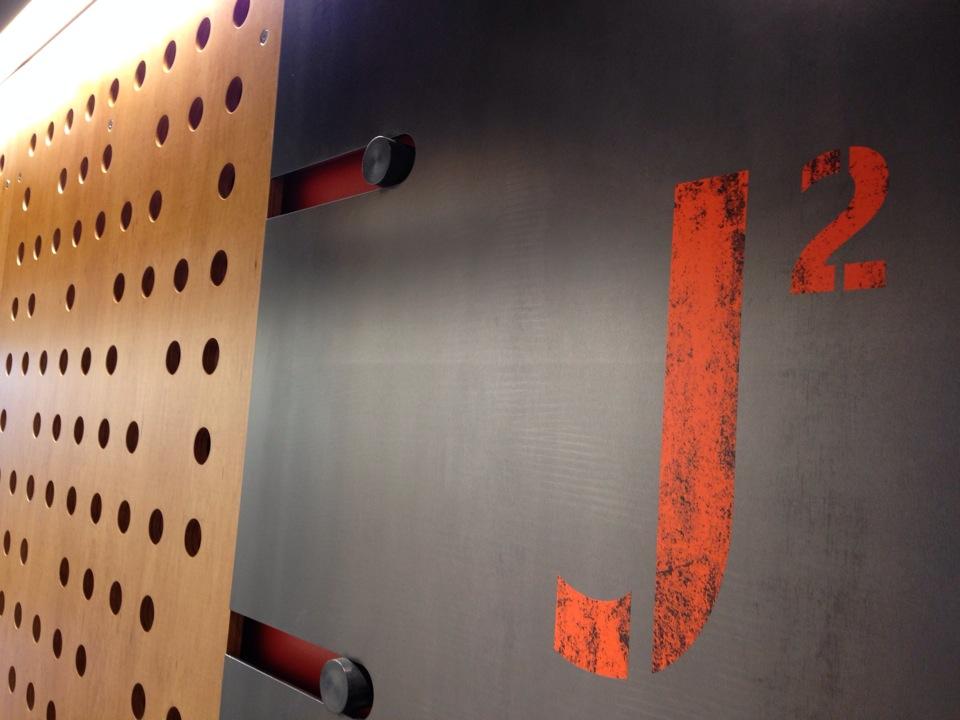
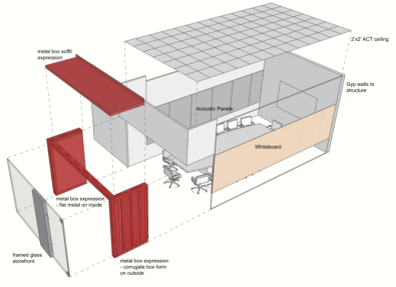
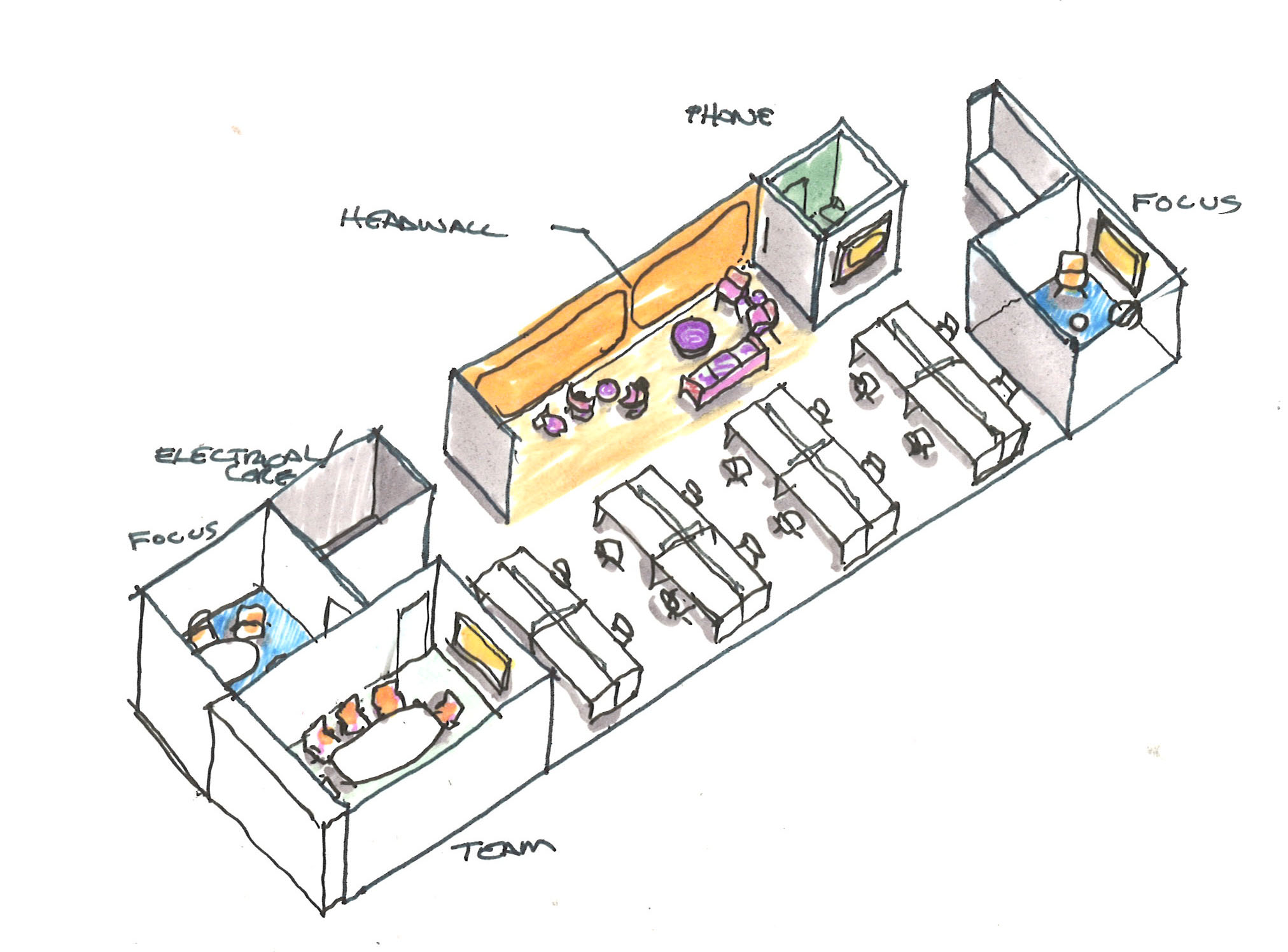
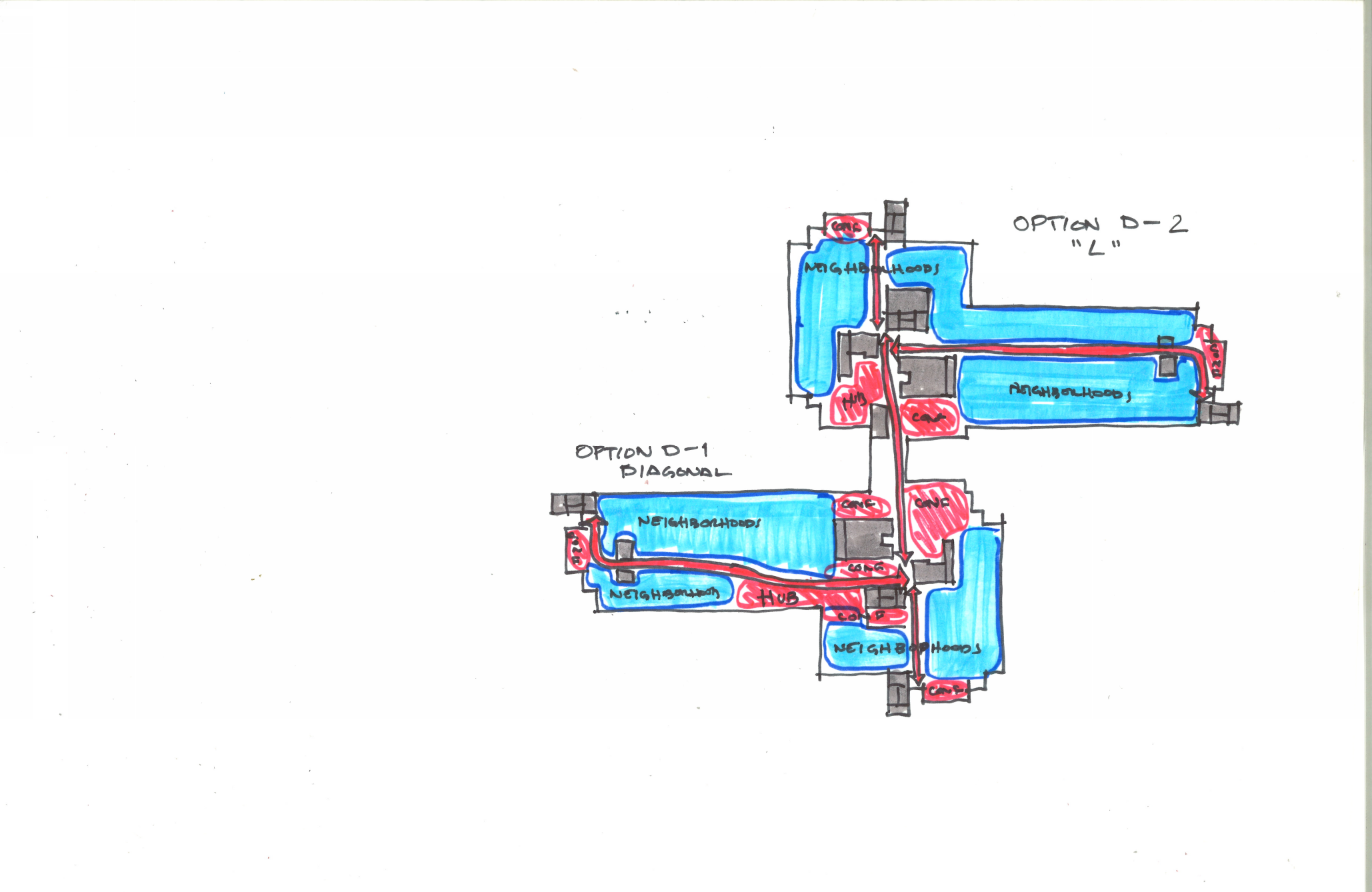
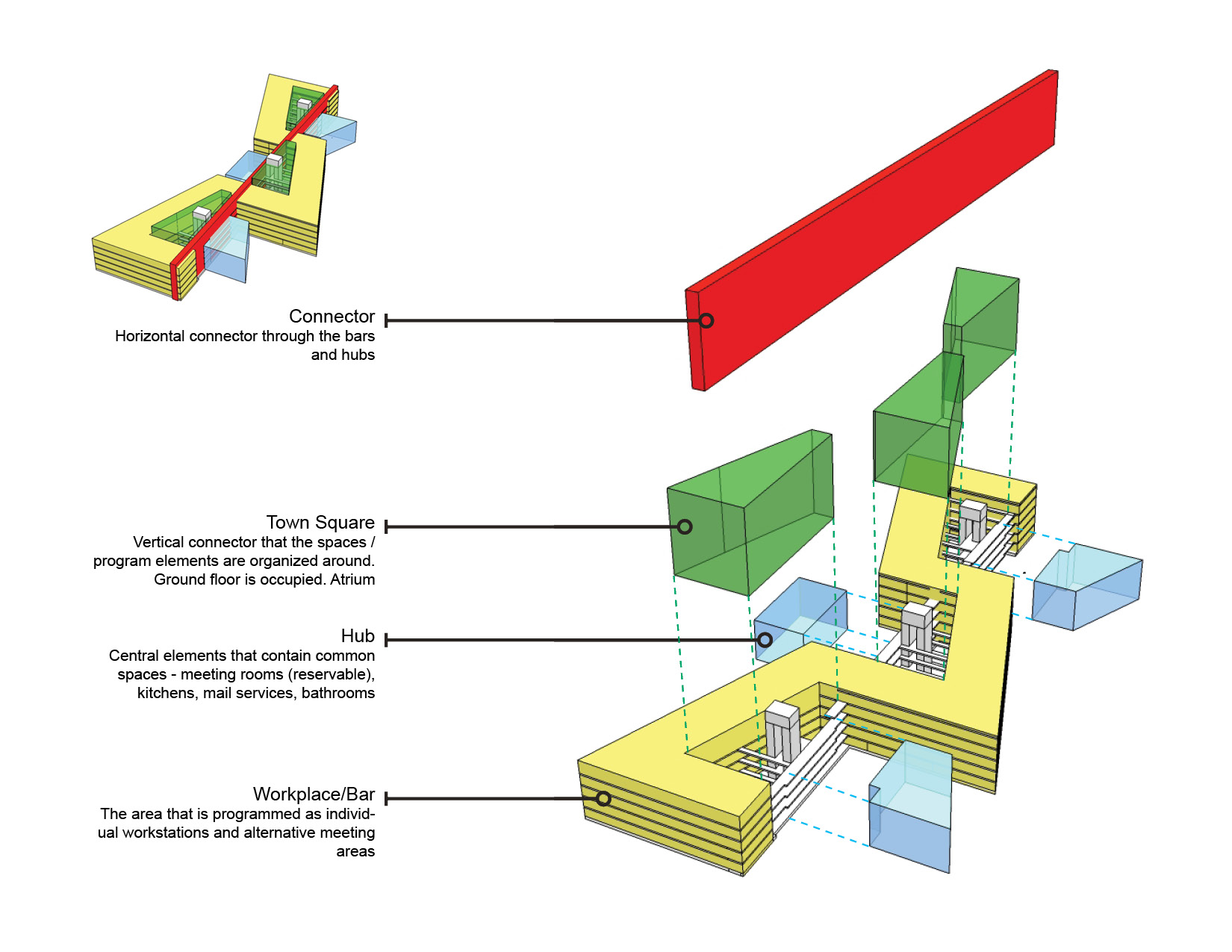
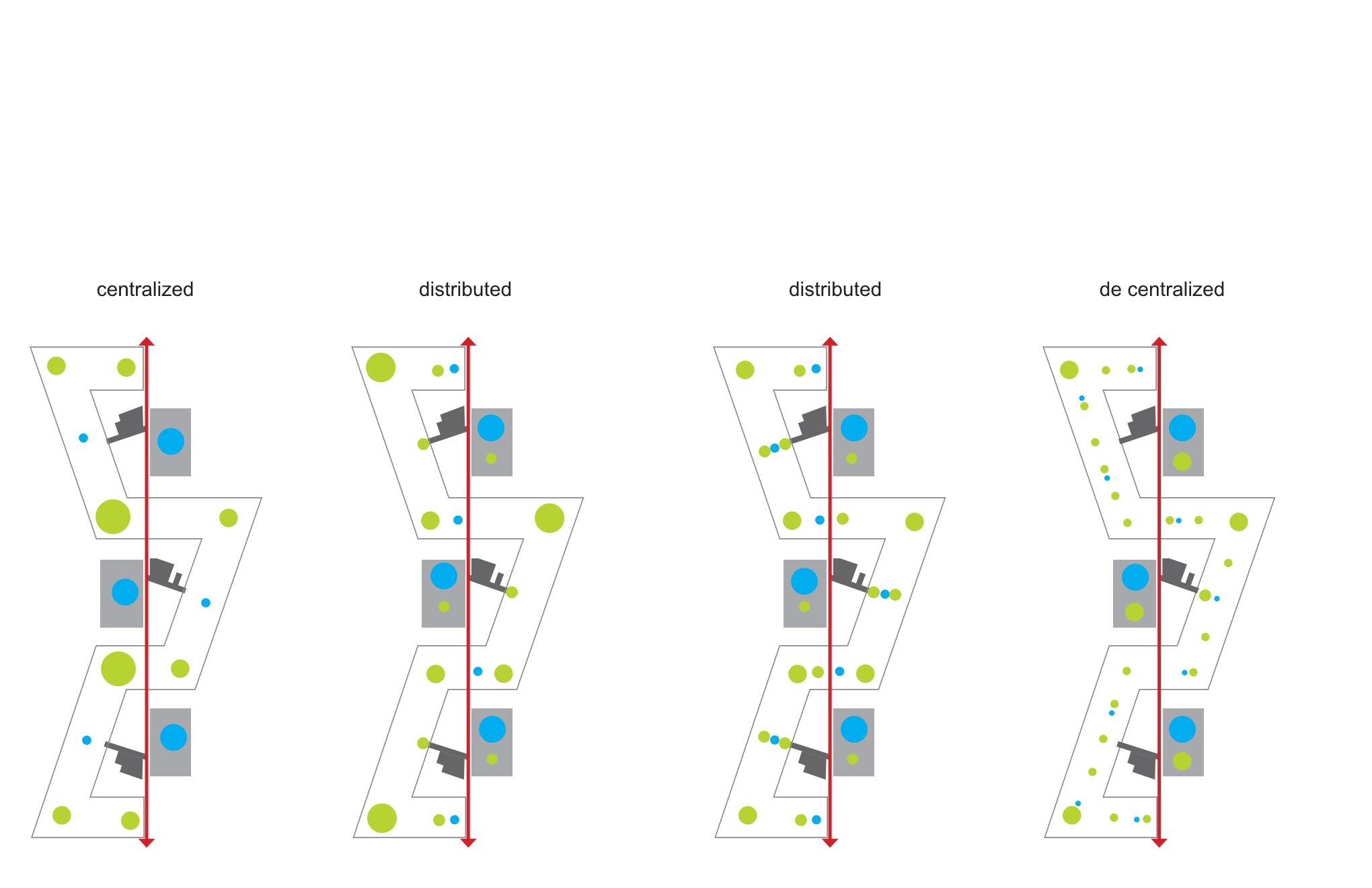
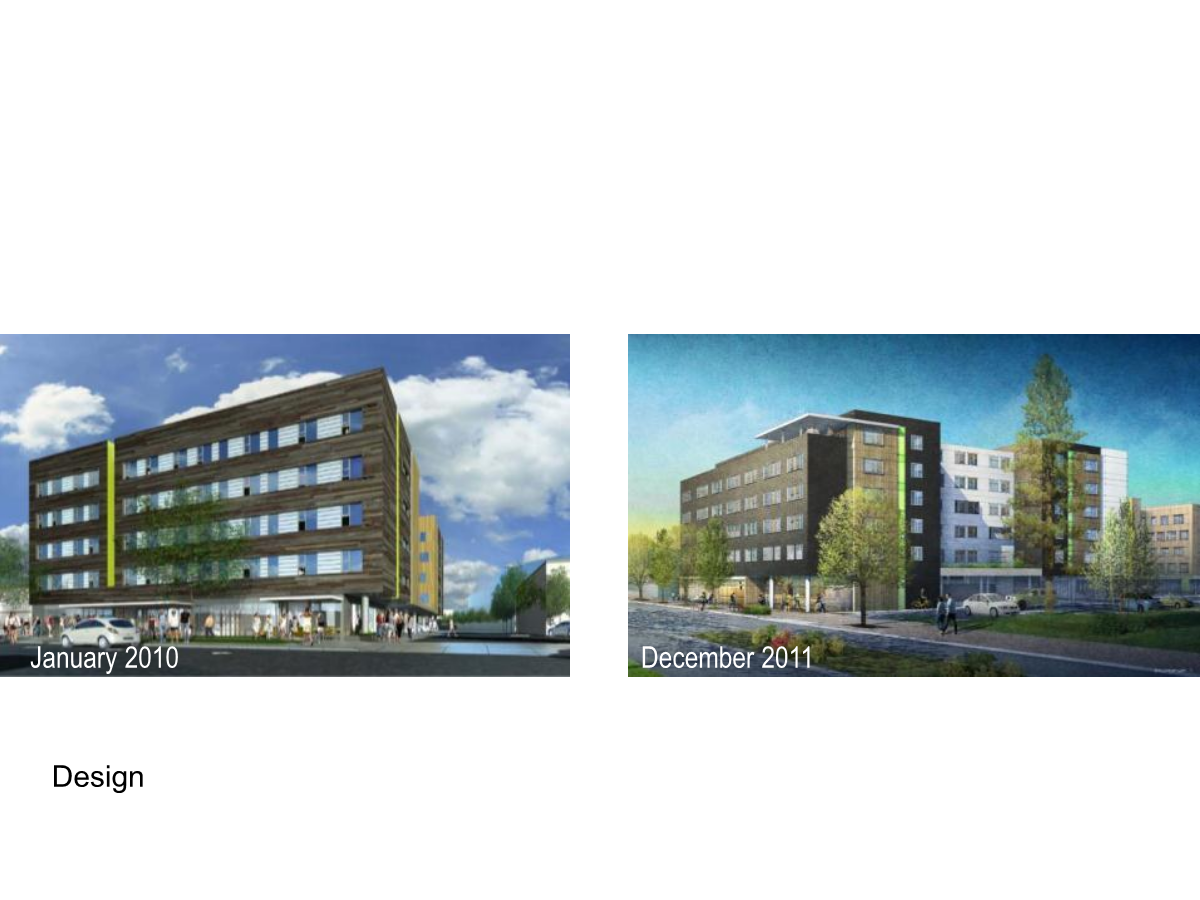
Mid-rise, high density, fast track, low budget, wood frame, sustainable, student housing in Eugene.
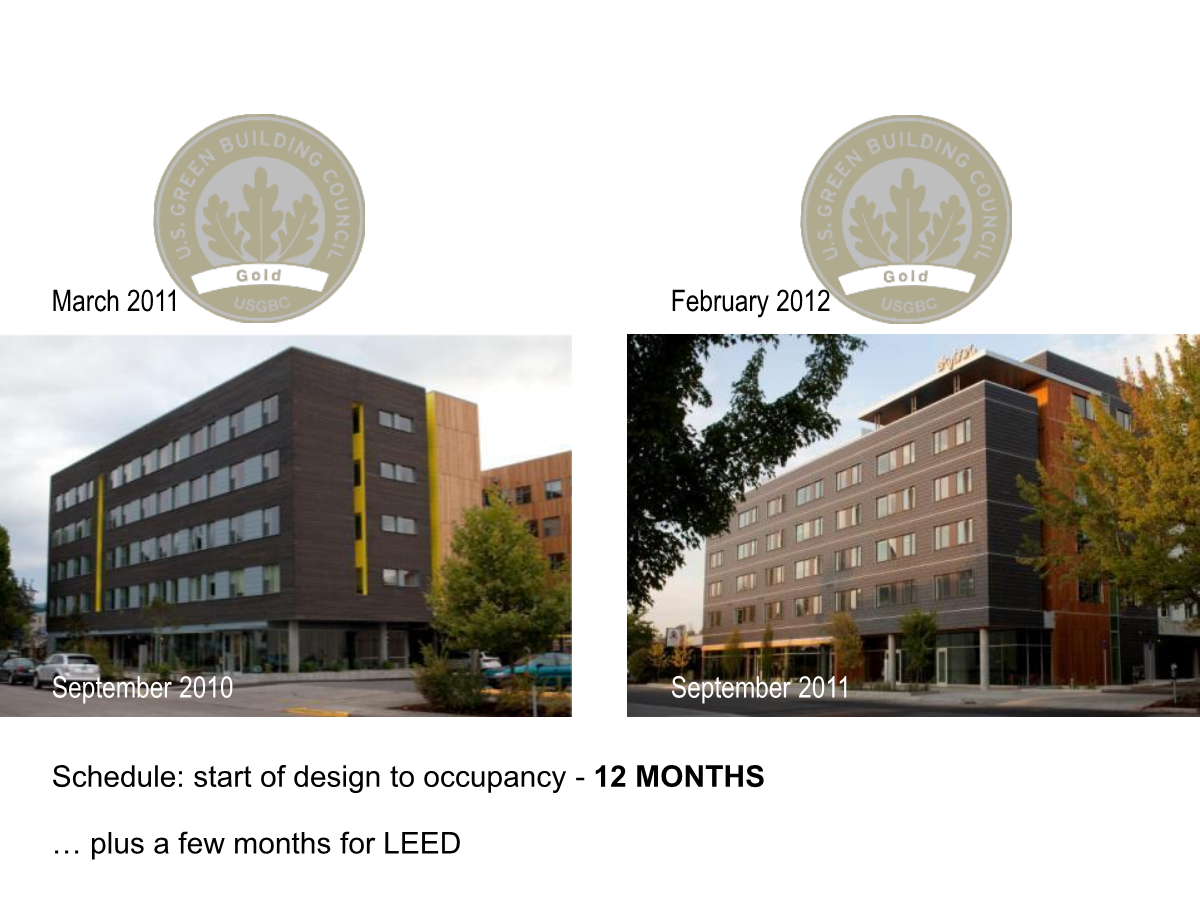
Mid-rise, high density, fast track, low budget, wood frame, sustainable, student housing in Eugene.
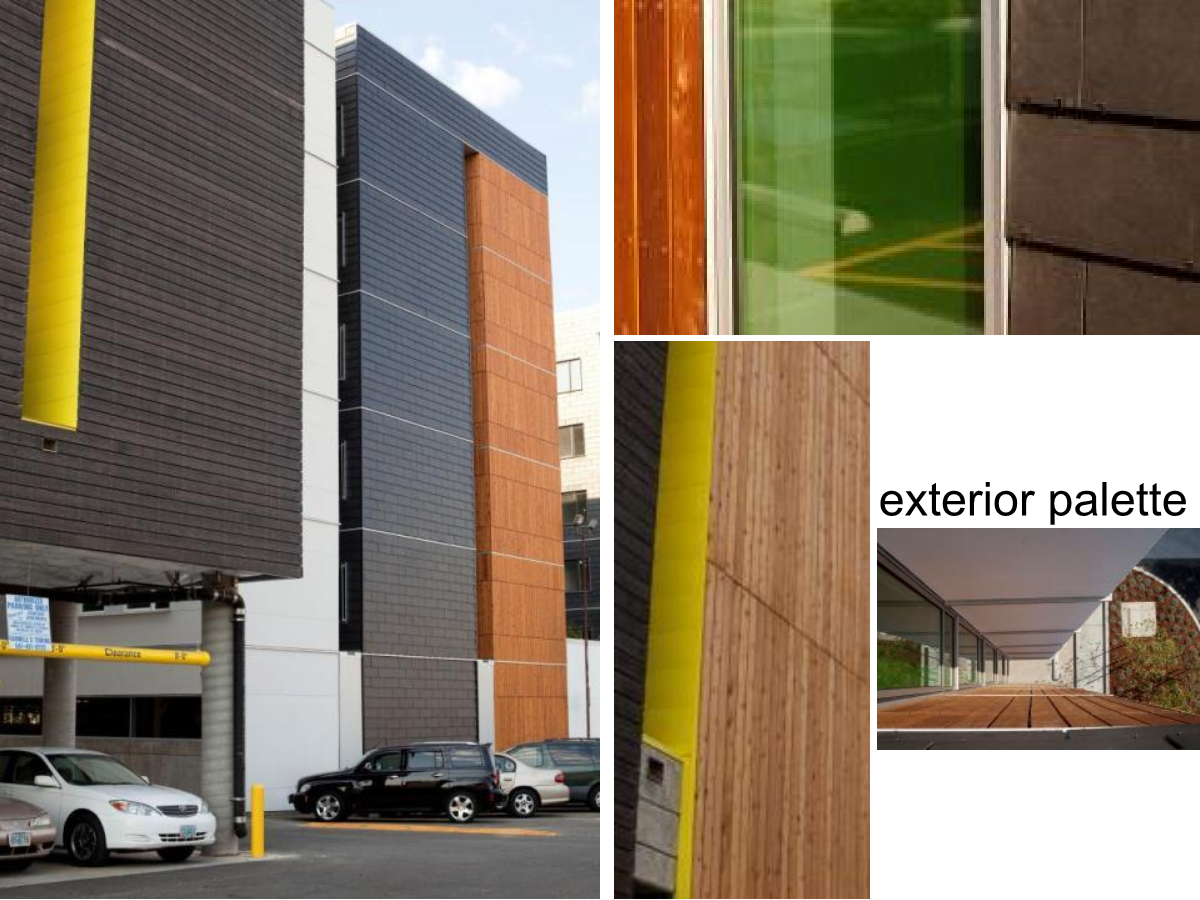
Locally common materials like cedar were accented with vibrant colors referencing the adjacent University of Oregon. Shingled ceramic tiles on Skybox played with the aesthetic of shingled wood shingles in the Pacific Northwest.
Mid-rise, high density, fast track, low budget, wood frame, sustainable, student housing in Eugene.
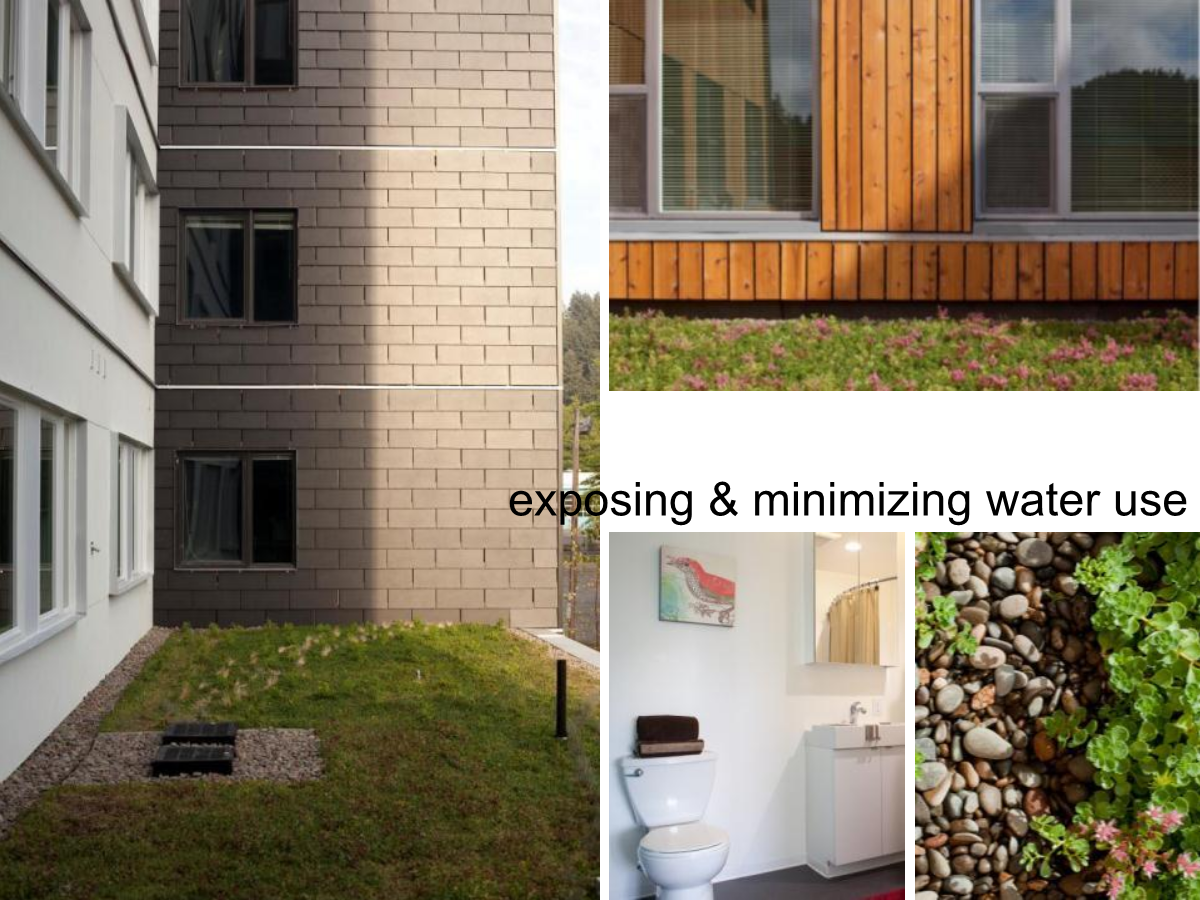
Treatment of rainwater is critical in Eugene’s rainy climate. Exposing the rain water treatment conditions on the site and at the roofs connects residents and neighbors to the water story.
Potable water use on the project was minimized with low flow fixtures throughout.
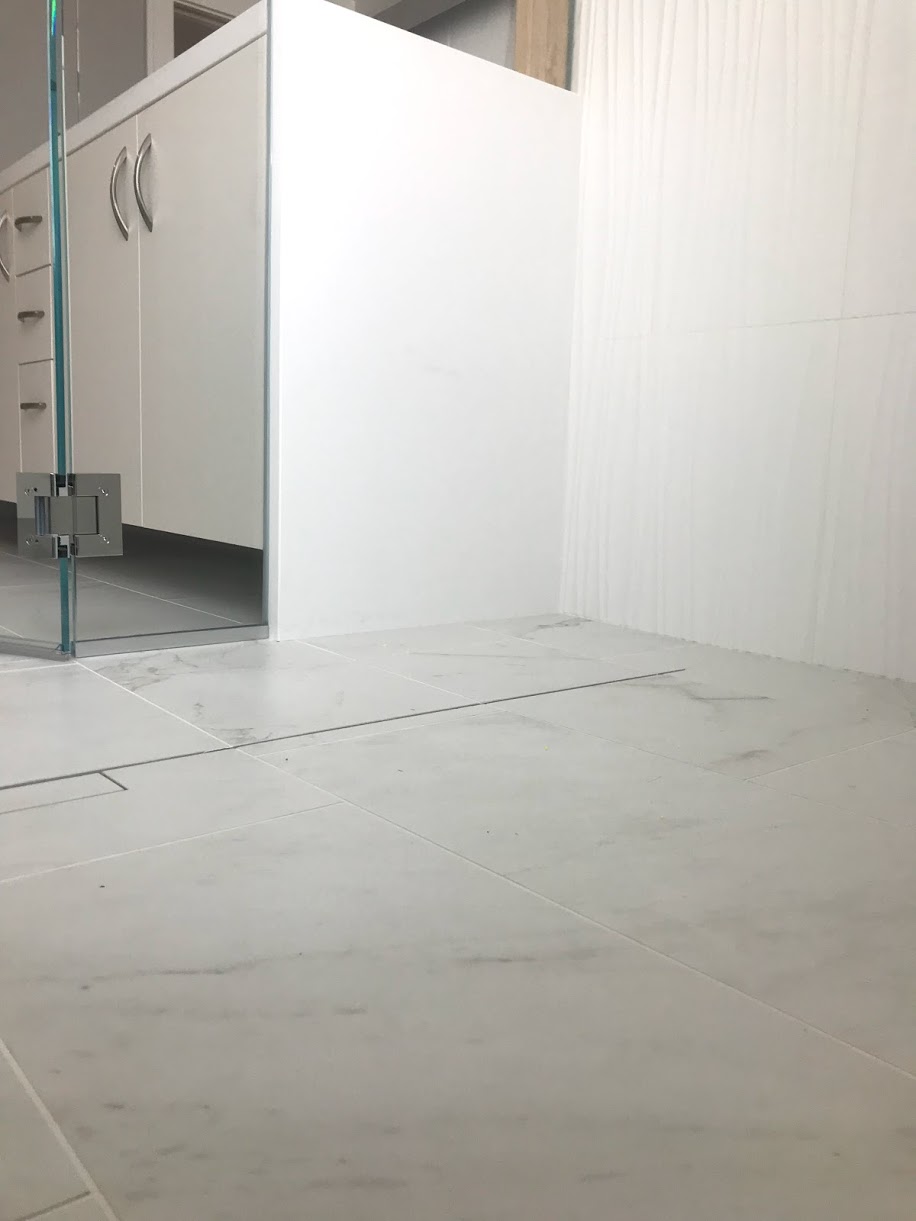
The master bath was totally redone. The existing large tub and small shower were removed. A large spa style roll in shower with a subtle tile linear drain were put back in. The counter top with dual sinks was simplified to keep clean view lines though the small bathroom.
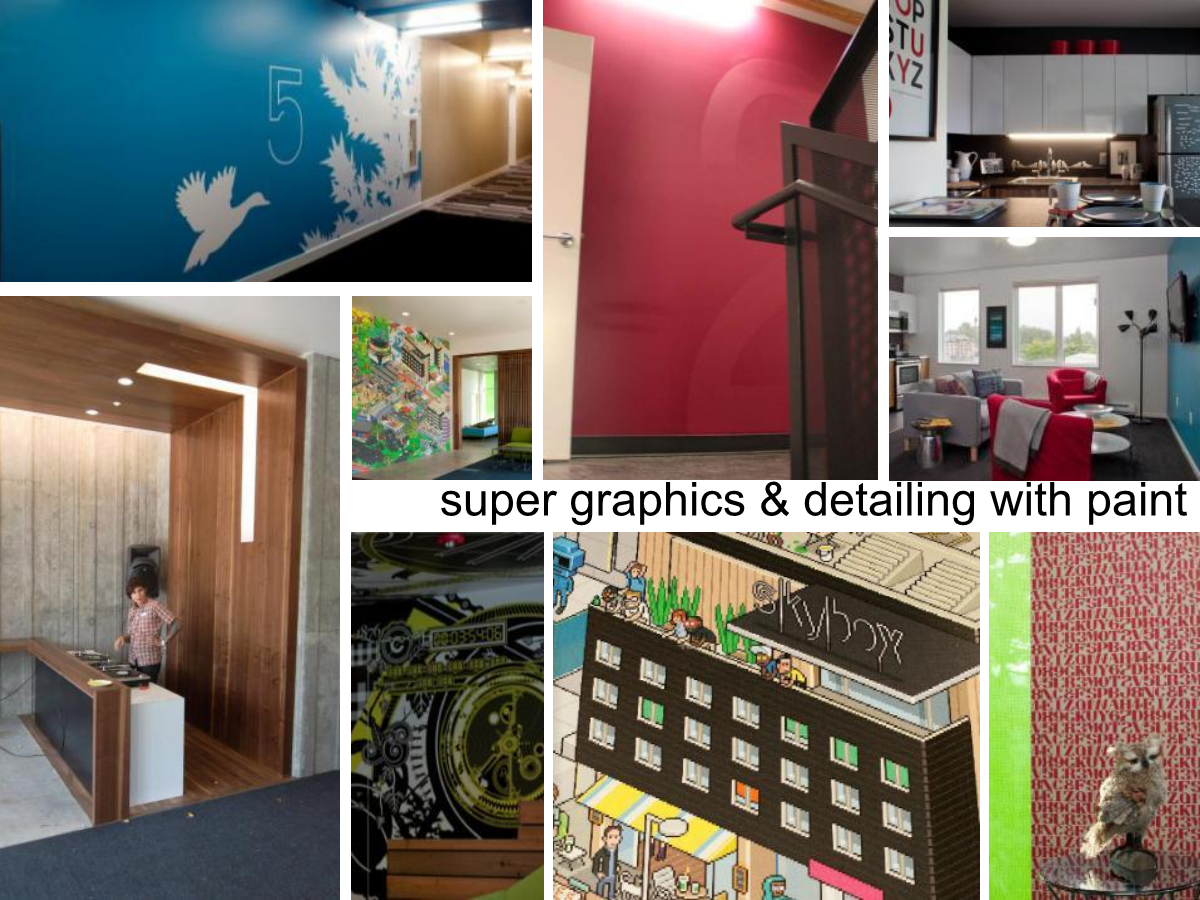
Low budgets meant that texture and detailing often had to be 2 dimensional and relied on paint, vinyl applied super graphics, and wall coverings.
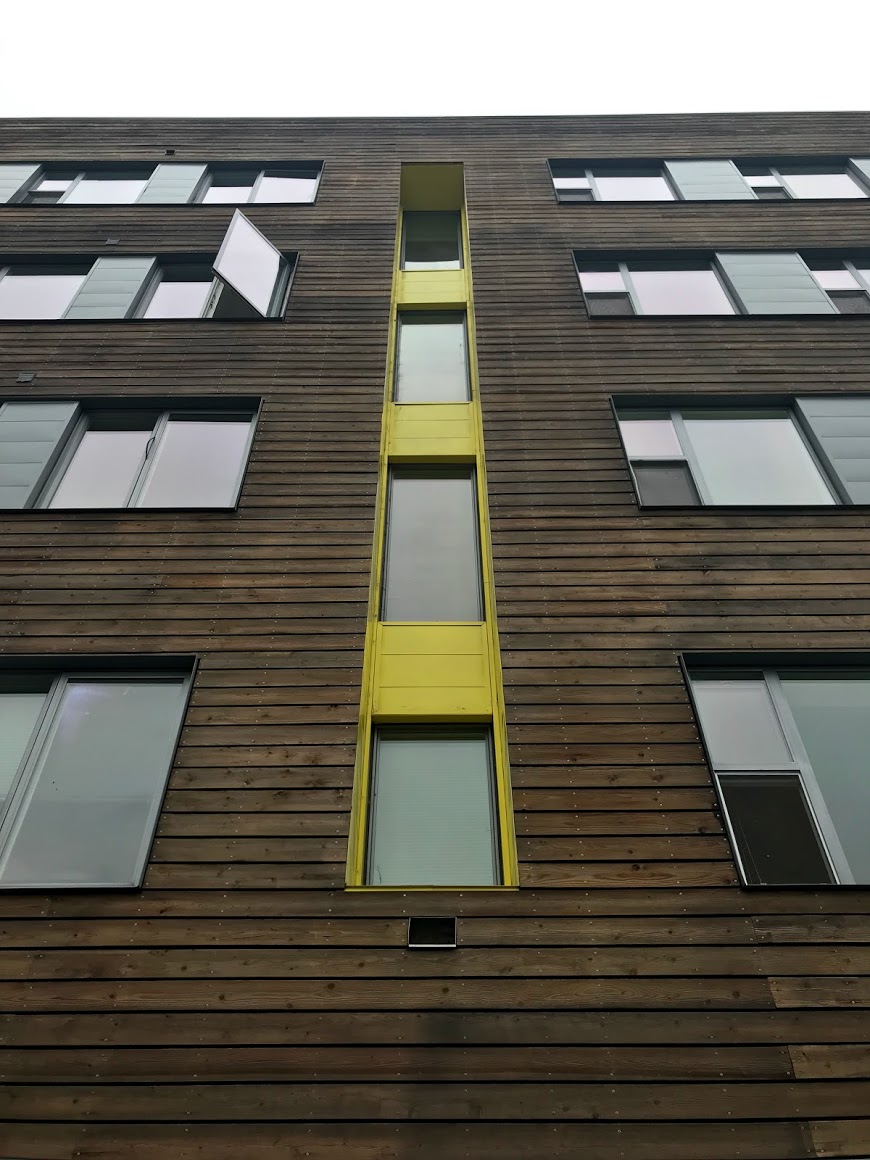
Mid-rise, high density, fast track, low budget, wood frame, sustainable, student housing in Eugene.
A 5 story, 60,000 SF multi-family residential building in Eugene. LEED Gold. Proejct led by Gene Sandoval and Larry Bruton.
LEED Project Administrator, assistant project manager and team coordinator, planning, primary cllient contact.
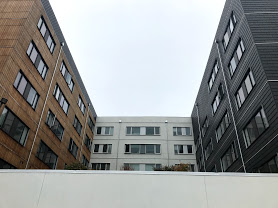
Mid-rise, high density, fast track, low budget, wood frame, sustainable, student housing.
A 6 story, 95,000 SF multi-family apartment building in Eugene. LEED Gold. Led by Gene Sandoval and Larry Bruton.
LEED Project Administrator, assistant project manager and team coordinator, construction administration, planning, primary cllient contact.
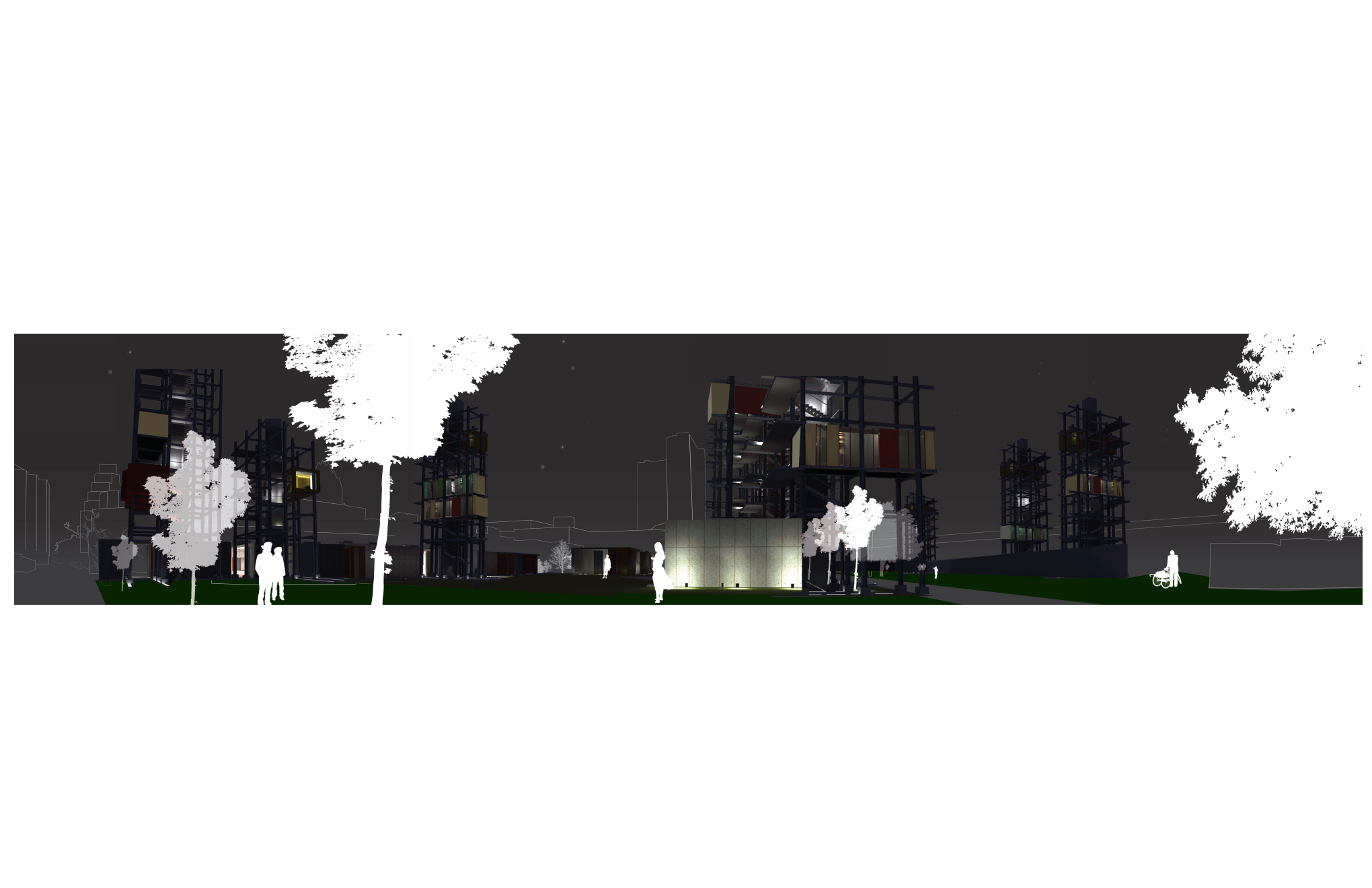
“Home, rather than being a specific geographic location, is more and more about a set of personal activities, habits, and relationships than an established continuum of habitation in the same location.”
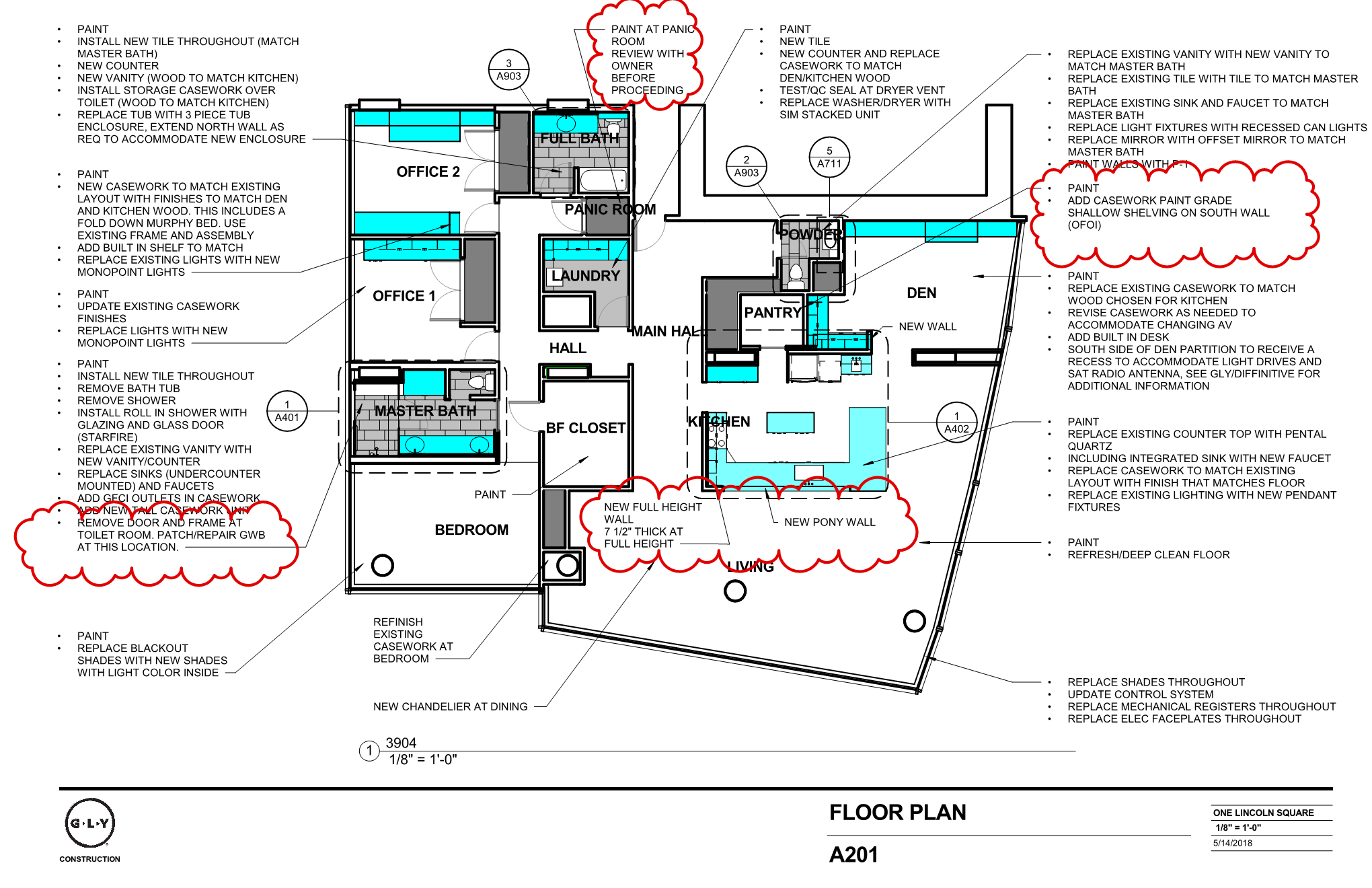
Renovation of a condo in Bellevue WA. Included replacement of all casework, new carpet, new tile and mirrors in all bathrooms, paint, lighting, AV/low voltage.
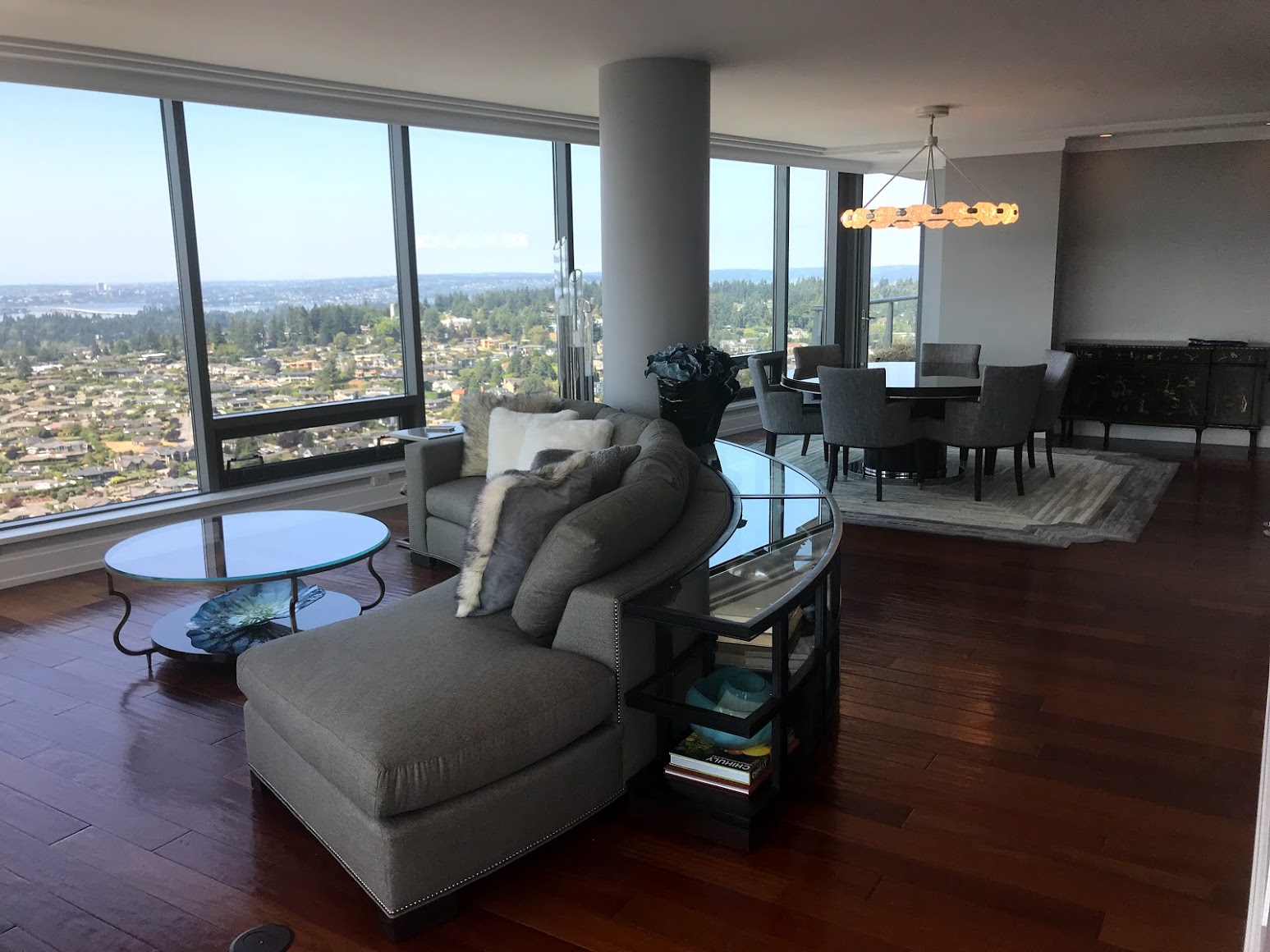
New furniture and lighting and rugs.
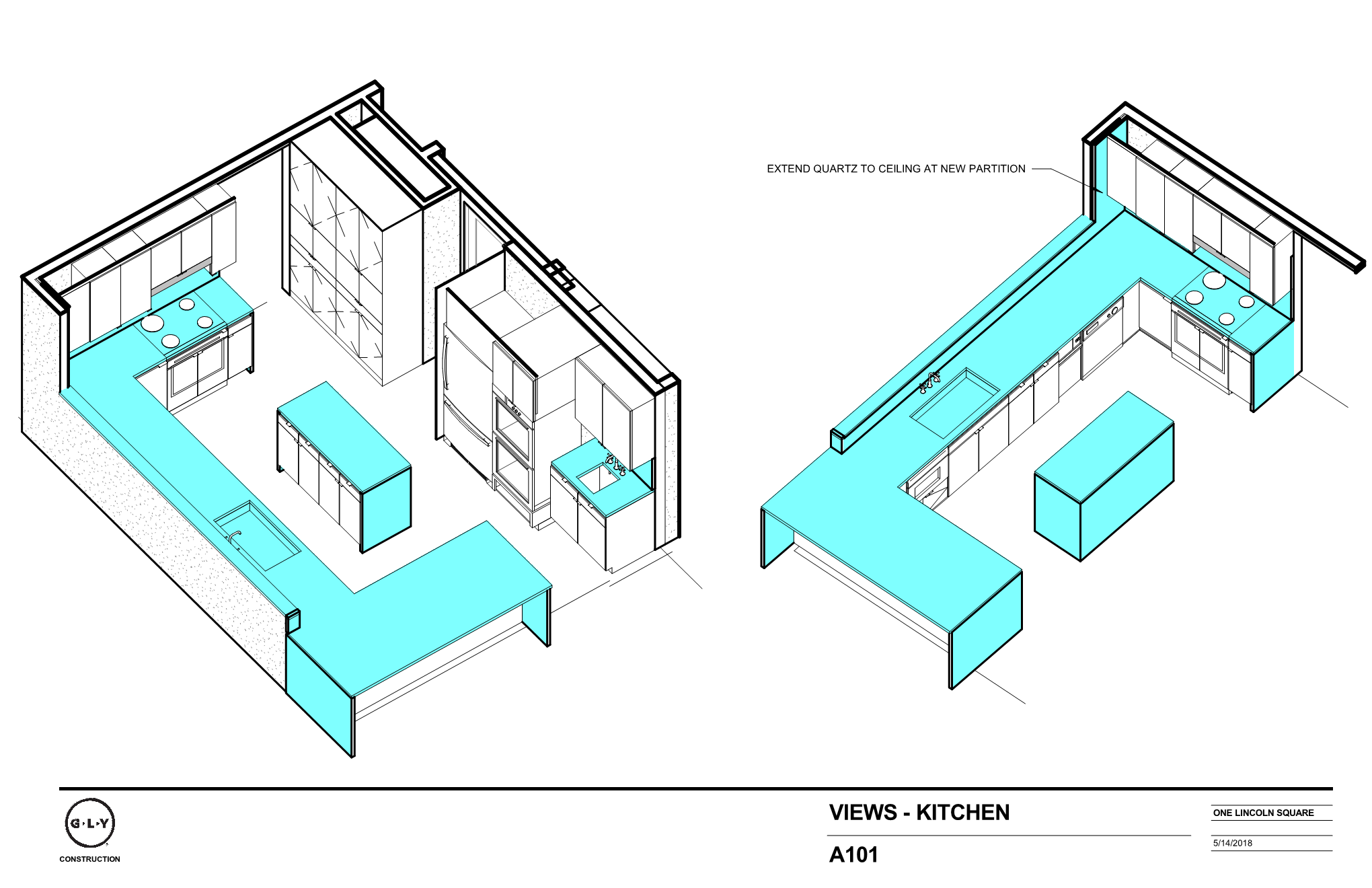
Casework was kept in the same location/footprint to maintain function and avoid having to refinish the hand hewn wood floors. Waterfall edges in white solid surface Corian countertop opened the space and connected it visually with the living room while still hiding outlets and the faucet.
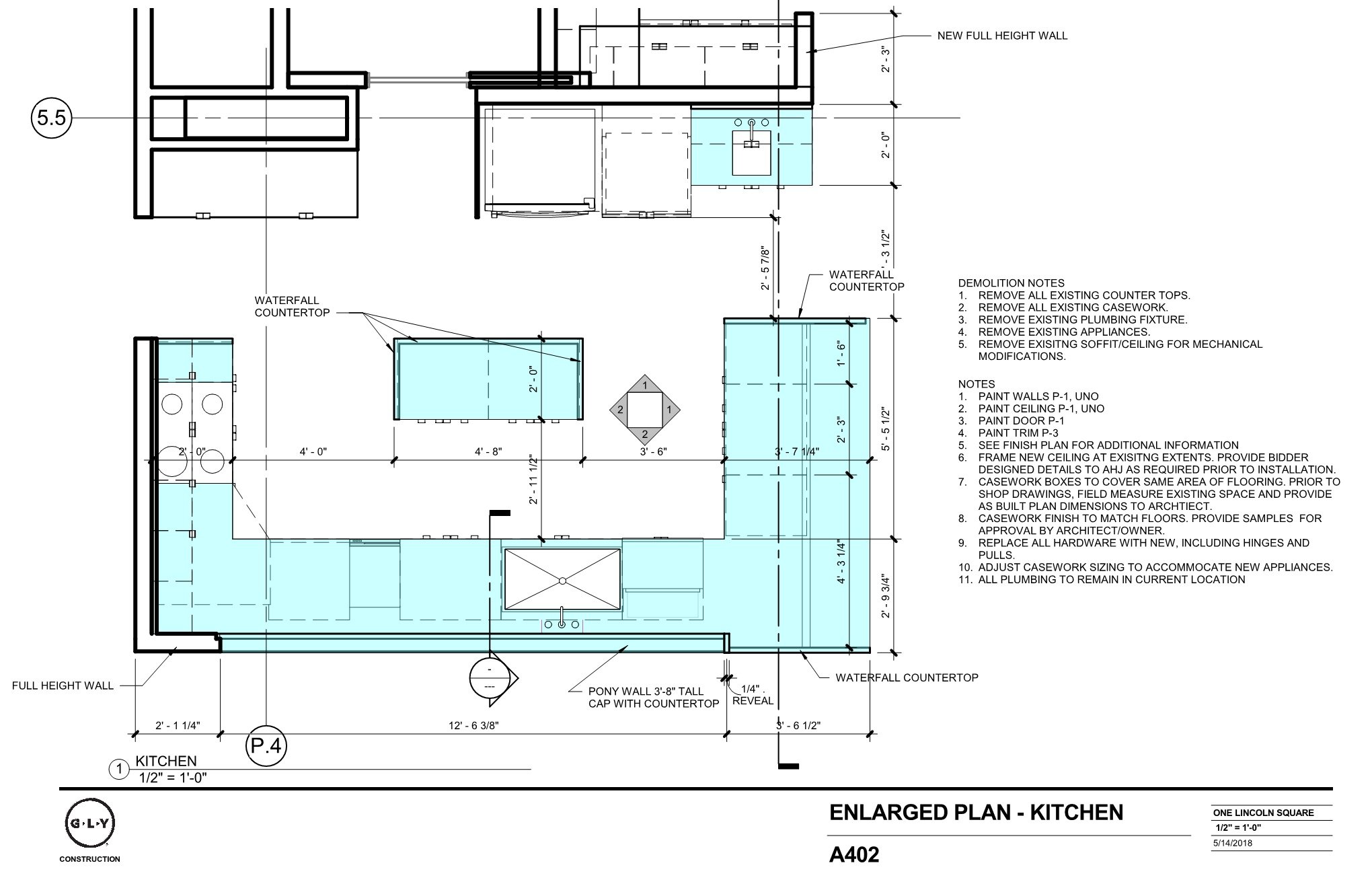
Casework was kept in the same location/footprint to maintain function and avoid having to refinish the hand hewn wood floors. Waterfall edges in white solid surface Corian countertop opened the space and connected it visually with the living room while still hiding outlets and the faucet.
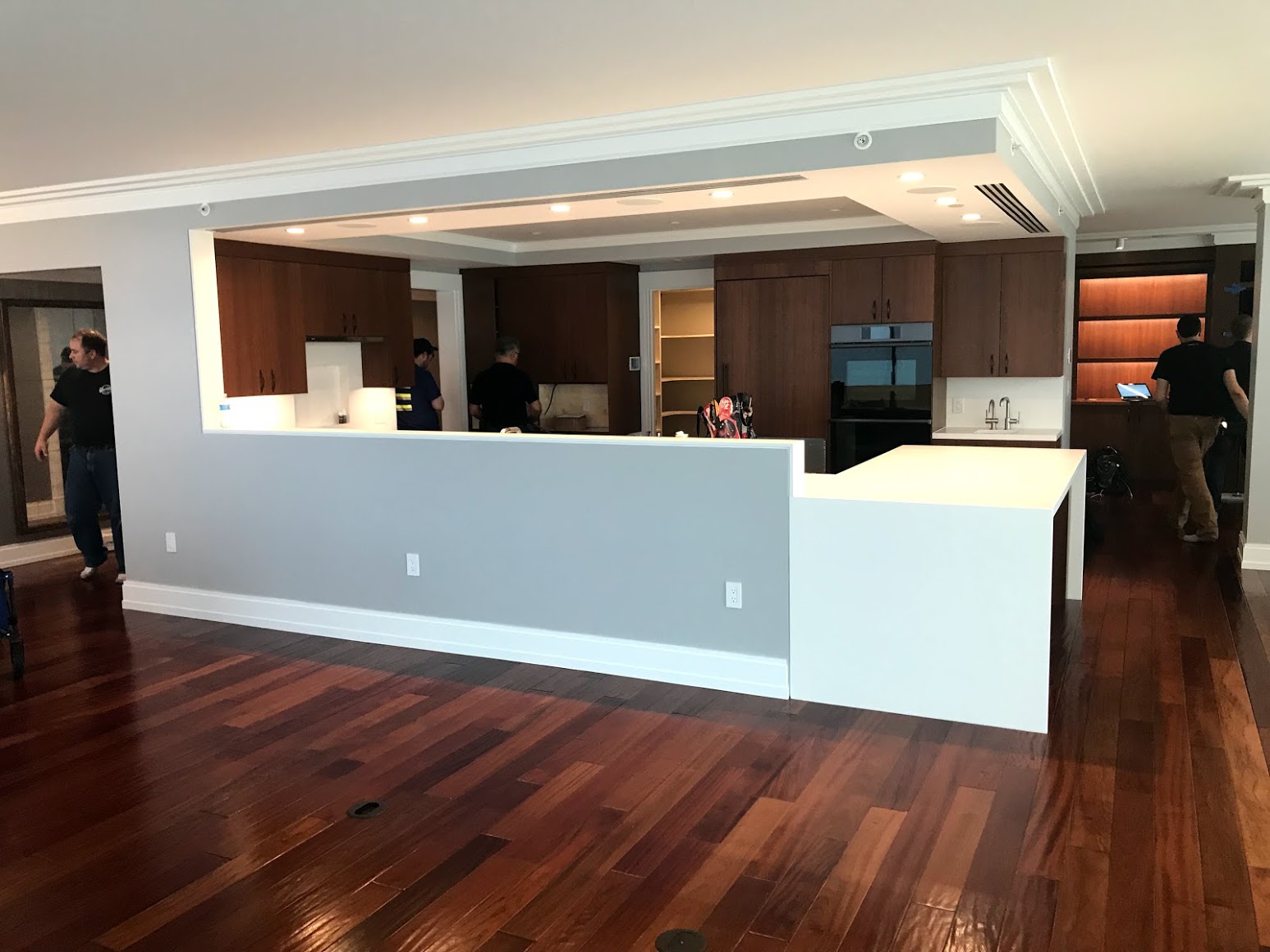
Casework was kept in the same location/footprint to maintain function and avoid having to refinish the hand hewn wood floors. Waterfall edges in white solid surface Corian countertop opened the space and connected it visually with the living room while still hiding outlets and the faucet.
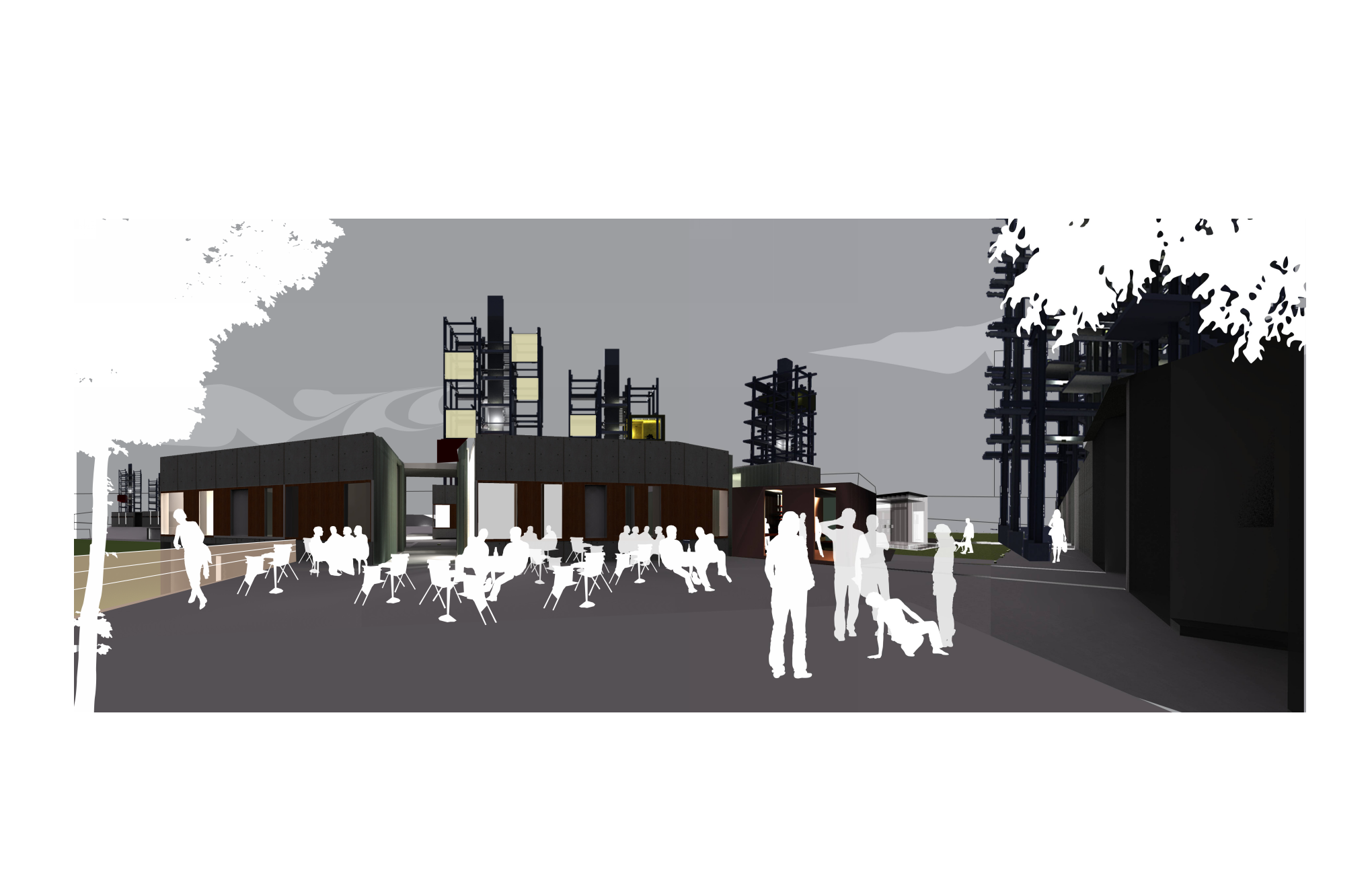
“Home, rather than being a specific geographic location, is more and more about a set of personal activities, habits, and relationships than an established continuum of habitation in the same location.”
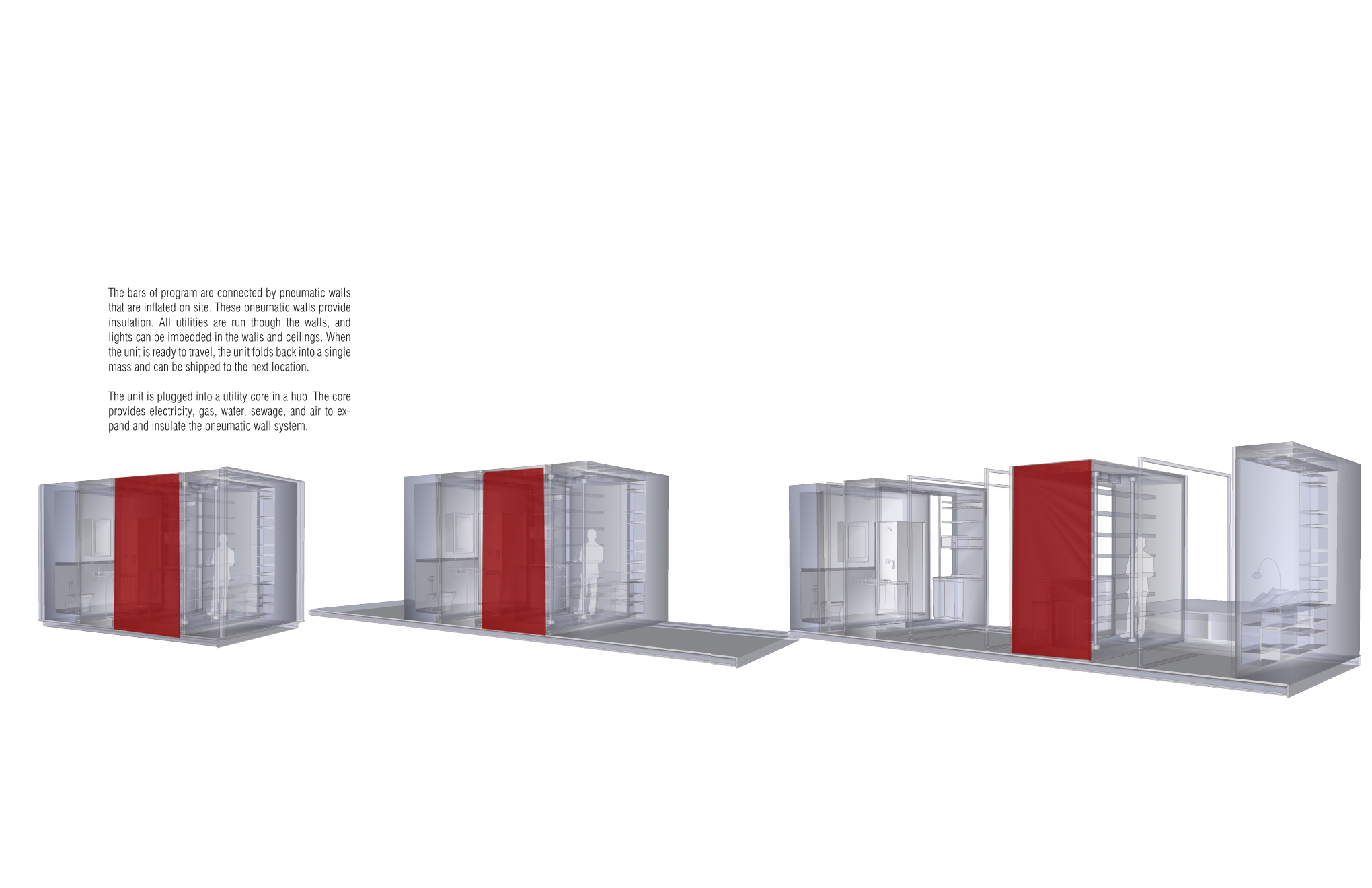
“Home, rather than being a specific geographic location, is more and more about a set of personal activities, habits, and relationships than an established continuum of habitation in the same location.”
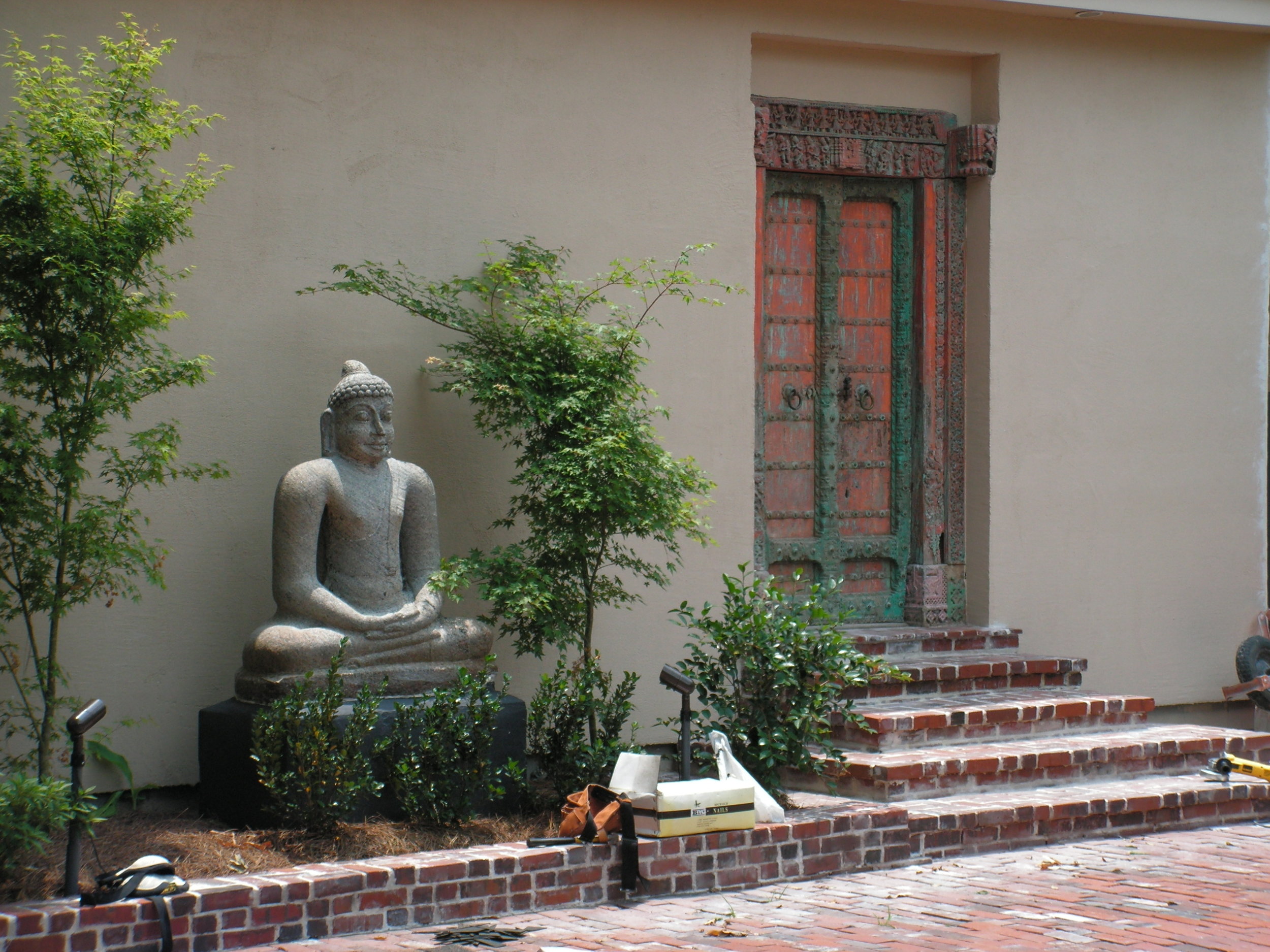
Entry door from an 18th century Jain temple in India.All brick is recycled.
A guesthouse in New Orleans was replaced after Katrina destroyed the original for an art collector specializing in Indian art and architectural pieces.
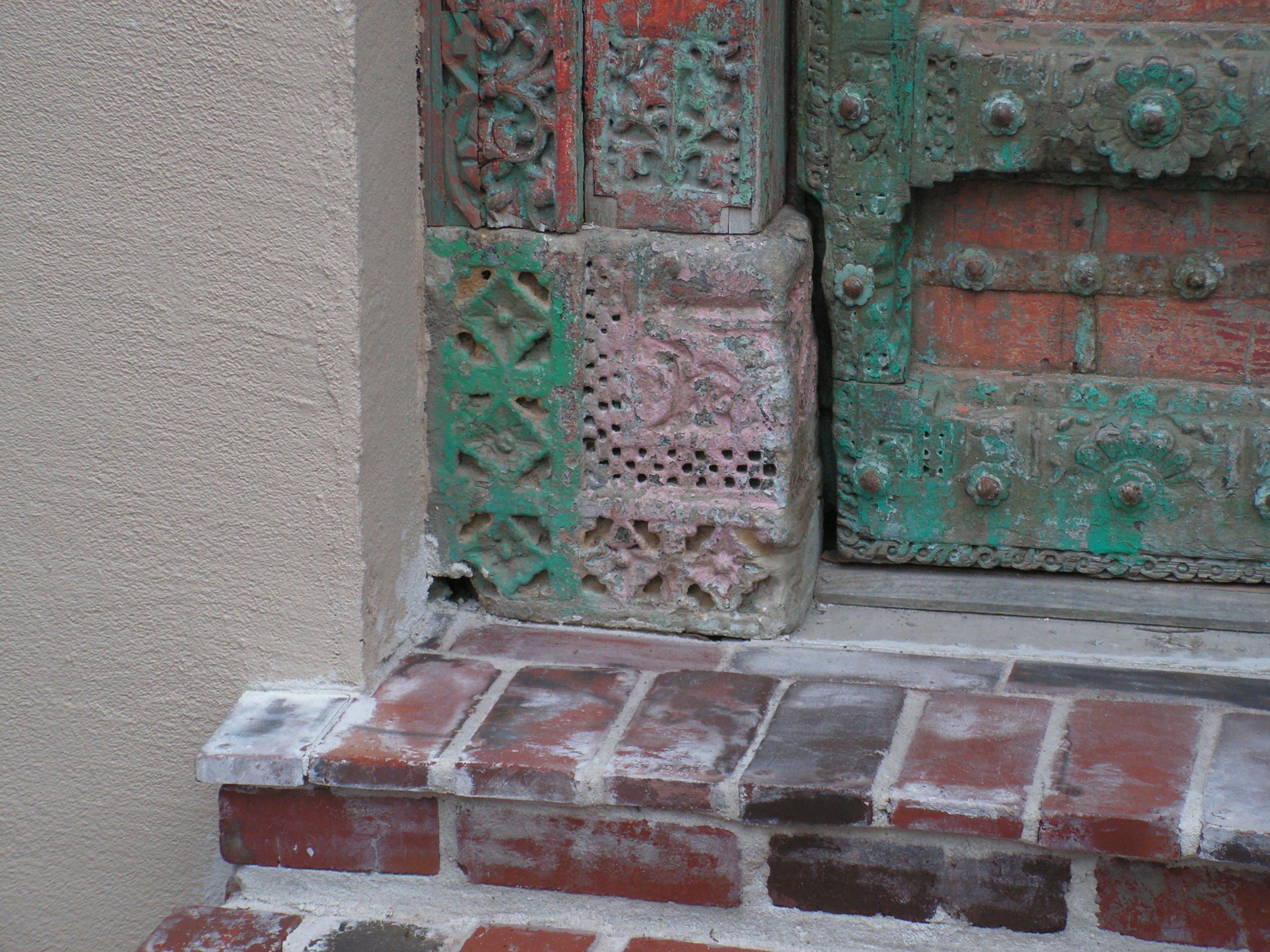
Entry door from an 18th century Jain temple in India.All brick is recycled.
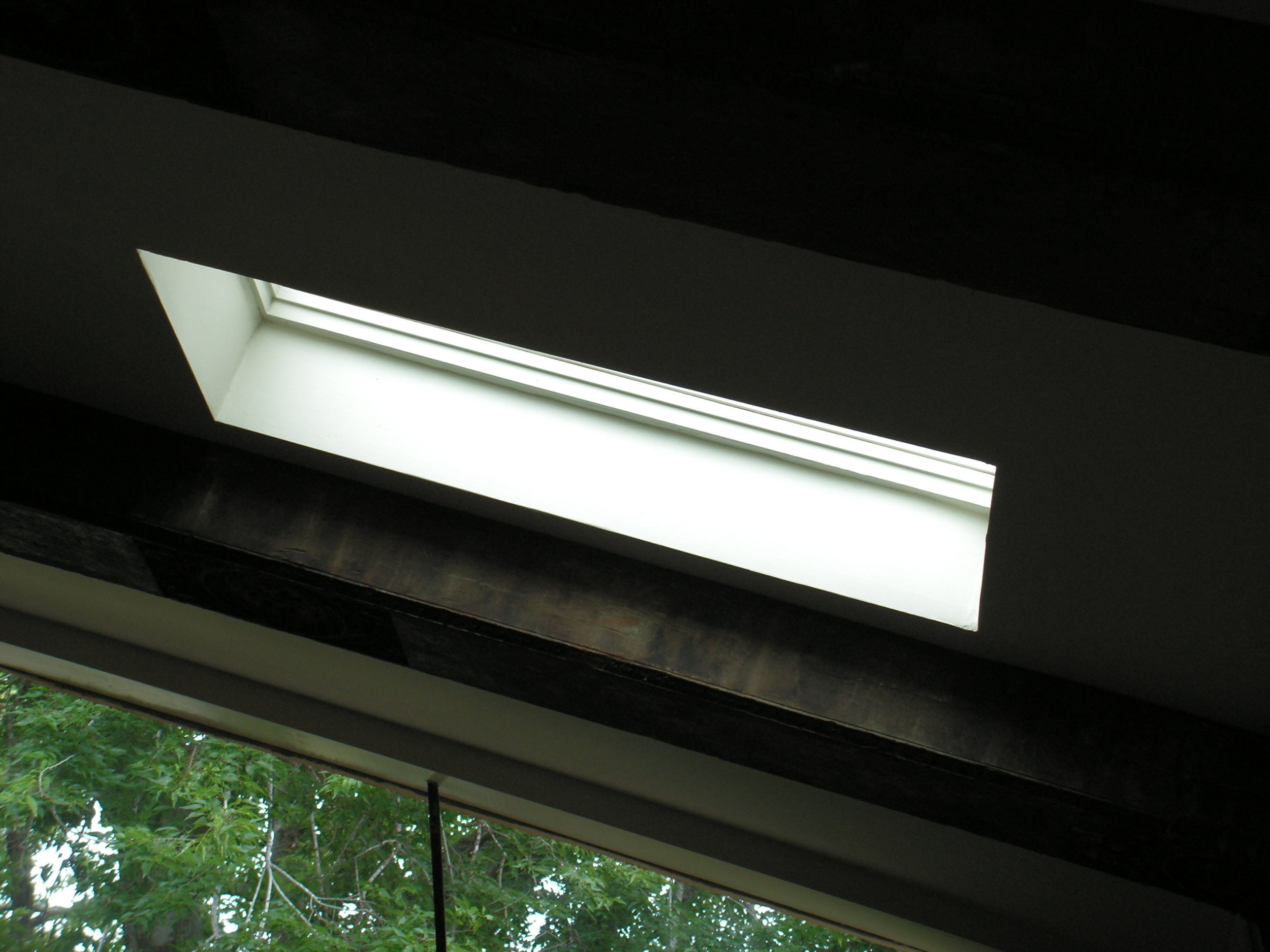
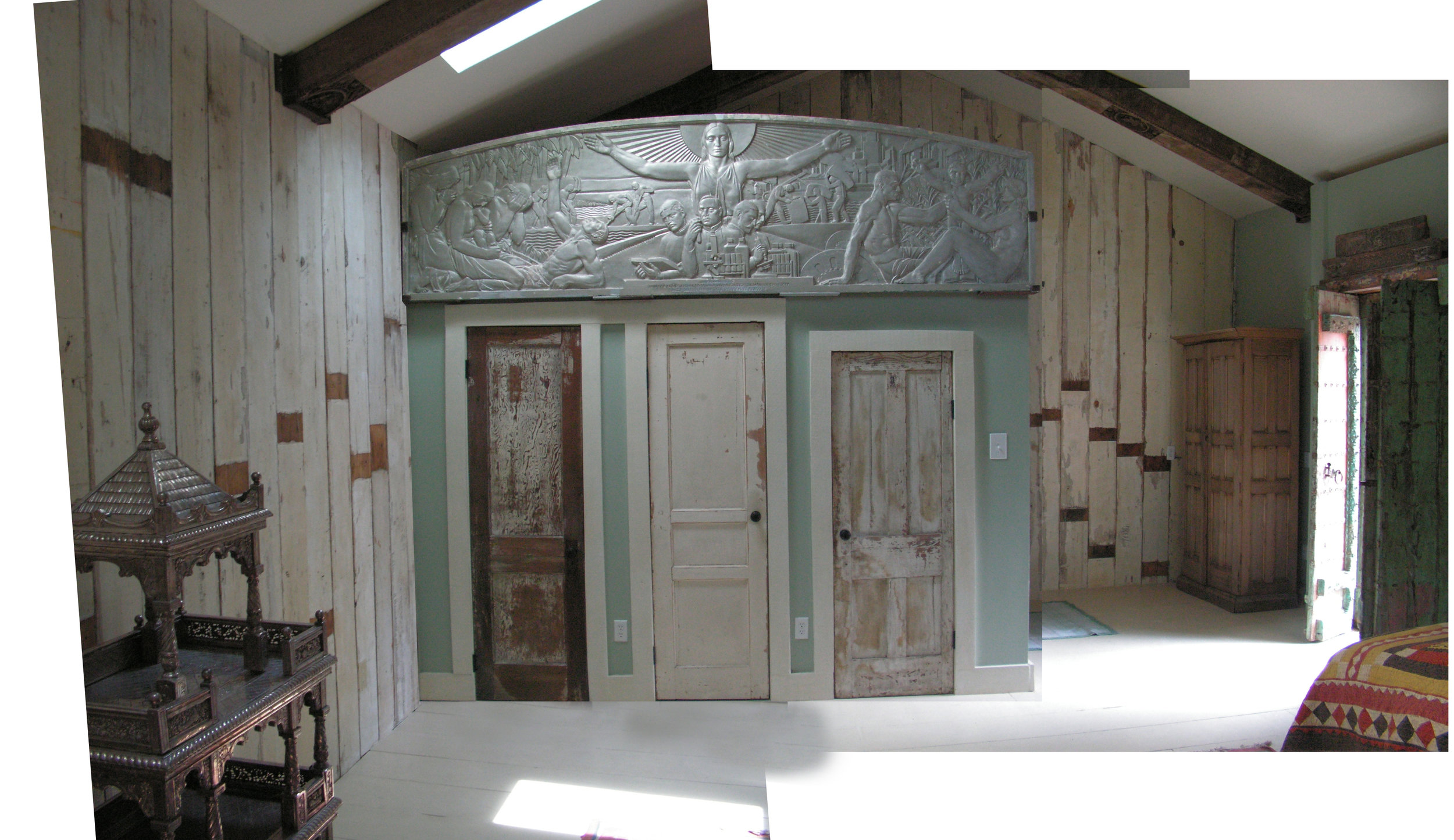
Sculpture over doors by Enrique Alvarez. Closet doors recycled from demolished local buildings. Walls clad in cyprus from north Lourisanna farm buidling. Floors finished with cyprus from demolished New Orleans building.
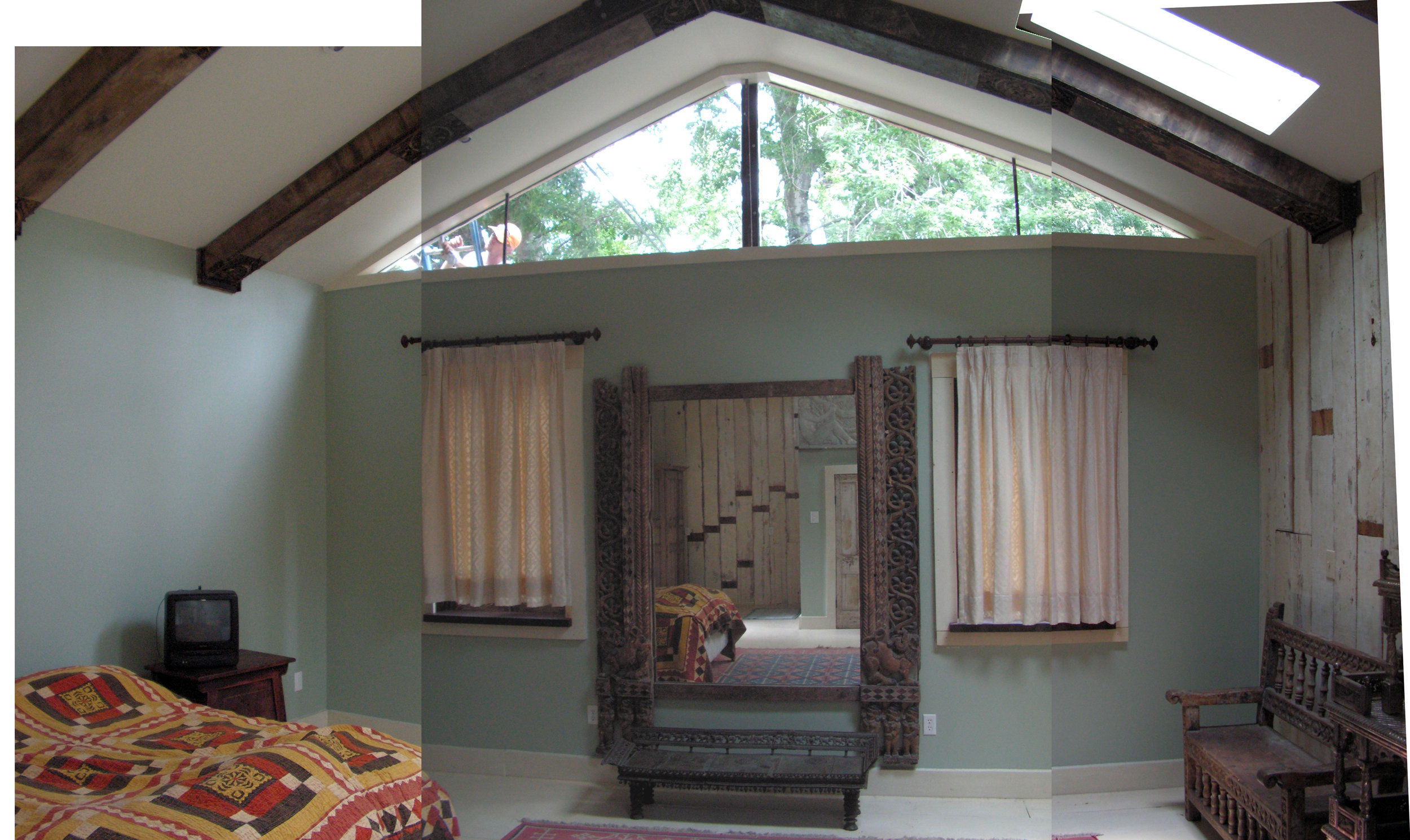
Recycled windows and cyprus boards and trim from an 18th century north Louisiana farm building. Wood ceiling beams are hand carved beams from an 18th century temple.





































Learning from built conditions is critical to making better products.
In some ways, the spreadsheets behind the work are the least sexy part of the profession, but without the ability to talk about VALUE CAPTURE, architects can get left behind at the negotiation table.
An atrium was created and a large communicating stair was installed to encourage informal interactions. A large green wall was installed in the lobby and atrium.
Project architect for largest single building WPA project to date. Involved complete 3-story demolition and fit out to 52 neighborhoods – open meeting space, focus rooms and team rooms
– each with its own unique geometry and joined by garage doors for ultimate flexibility. A 35-foot living wall in the lobby makes for a dramatic entry, along with interactive artwork throughout.
Cost confidential | 158,400 S F
Project architect for largest single building WPA project to date. Involved complete 3-story demolition and fit out to 52 neighborhoods – open meeting space, focus rooms and team rooms
– each with its own unique geometry and joined by garage doors for ultimate flexibility. A 35-foot living wall in the lobby makes for a dramatic entry, along with interactive artwork throughout.
Cost confidential | 158,400 S F
Project architect for largest single building WPA project to date. Involved complete 3-story demolition and fit out to 52 neighborhoods – open meeting space, focus rooms and team rooms – each with its own unique geometry and joined by garage doors for ultimate flexibility. A 35-foot living wall in the lobby makes for a dramatic entry, along with interactive artwork throughout.
Cost confidential | 158,400 SF
Project architect for largest single building WPA project to date. Involved complete 3-story demolition and fit out to 52 neighborhoods – open meeting space, focus rooms and team rooms – each with its own unique geometry and joined by garage doors for ultimate flexibility. A 35-foot living wall in the lobby makes for a dramatic entry, along with interactive artwork throughout.
Cost confidential | 158,400 SF
Project architect for largest single building WPA project to date. Involved complete 3-story demolition and fit out to 52 neighborhoods – open meeting space, focus rooms and team rooms – each with its own unique geometry and joined by garage doors for ultimate flexibility. A 35-foot living wall in the lobby makes for a dramatic entry, along with interactive artwork throughout.
Cost confidential | 158,400 SF
Mid-rise, high density, fast track, low budget, wood frame, sustainable, student housing in Eugene.
Mid-rise, high density, fast track, low budget, wood frame, sustainable, student housing in Eugene.
Locally common materials like cedar were accented with vibrant colors referencing the adjacent University of Oregon. Shingled ceramic tiles on Skybox played with the aesthetic of shingled wood shingles in the Pacific Northwest.
Mid-rise, high density, fast track, low budget, wood frame, sustainable, student housing in Eugene.
Treatment of rainwater is critical in Eugene’s rainy climate. Exposing the rain water treatment conditions on the site and at the roofs connects residents and neighbors to the water story.
Potable water use on the project was minimized with low flow fixtures throughout.
The master bath was totally redone. The existing large tub and small shower were removed. A large spa style roll in shower with a subtle tile linear drain were put back in. The counter top with dual sinks was simplified to keep clean view lines though the small bathroom.
Low budgets meant that texture and detailing often had to be 2 dimensional and relied on paint, vinyl applied super graphics, and wall coverings.
Mid-rise, high density, fast track, low budget, wood frame, sustainable, student housing in Eugene.
A 5 story, 60,000 SF multi-family residential building in Eugene. LEED Gold. Proejct led by Gene Sandoval and Larry Bruton.
LEED Project Administrator, assistant project manager and team coordinator, planning, primary cllient contact.
Mid-rise, high density, fast track, low budget, wood frame, sustainable, student housing.
A 6 story, 95,000 SF multi-family apartment building in Eugene. LEED Gold. Led by Gene Sandoval and Larry Bruton.
LEED Project Administrator, assistant project manager and team coordinator, construction administration, planning, primary cllient contact.
“Home, rather than being a specific geographic location, is more and more about a set of personal activities, habits, and relationships than an established continuum of habitation in the same location.”
Renovation of a condo in Bellevue WA. Included replacement of all casework, new carpet, new tile and mirrors in all bathrooms, paint, lighting, AV/low voltage.
New furniture and lighting and rugs.
Casework was kept in the same location/footprint to maintain function and avoid having to refinish the hand hewn wood floors. Waterfall edges in white solid surface Corian countertop opened the space and connected it visually with the living room while still hiding outlets and the faucet.
Casework was kept in the same location/footprint to maintain function and avoid having to refinish the hand hewn wood floors. Waterfall edges in white solid surface Corian countertop opened the space and connected it visually with the living room while still hiding outlets and the faucet.
Casework was kept in the same location/footprint to maintain function and avoid having to refinish the hand hewn wood floors. Waterfall edges in white solid surface Corian countertop opened the space and connected it visually with the living room while still hiding outlets and the faucet.
“Home, rather than being a specific geographic location, is more and more about a set of personal activities, habits, and relationships than an established continuum of habitation in the same location.”
“Home, rather than being a specific geographic location, is more and more about a set of personal activities, habits, and relationships than an established continuum of habitation in the same location.”
Entry door from an 18th century Jain temple in India.All brick is recycled.
A guesthouse in New Orleans was replaced after Katrina destroyed the original for an art collector specializing in Indian art and architectural pieces.
Entry door from an 18th century Jain temple in India.All brick is recycled.
Sculpture over doors by Enrique Alvarez. Closet doors recycled from demolished local buildings. Walls clad in cyprus from north Lourisanna farm buidling. Floors finished with cyprus from demolished New Orleans building.
Recycled windows and cyprus boards and trim from an 18th century north Louisiana farm building. Wood ceiling beams are hand carved beams from an 18th century temple.
